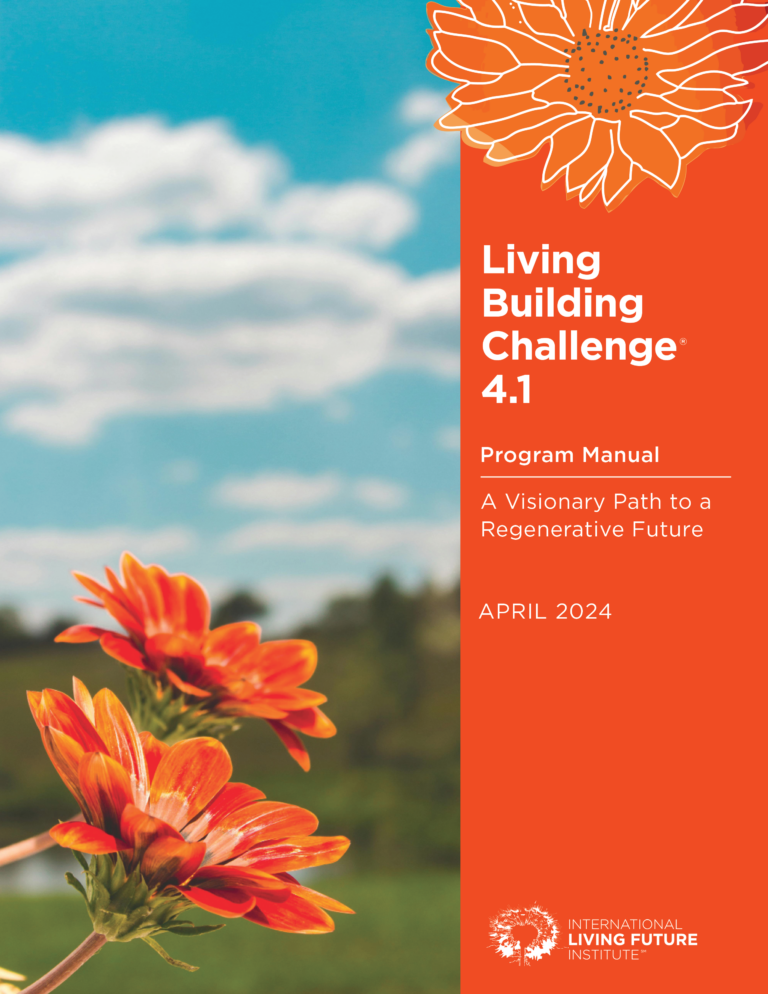True Green Cities/Celebrating Fourteen Years: LEED, WELL and Living Building Challenge
Celebrating Fourteen Years! It’s been fourteen years since I launched Barbara A. Campagna/Architecture + Planning, PLLC on April 19th, 2011 and while many things have changed, my goal to work on “greening what’s already here” continues to be met, often in places I never expected.
Developing Green Standards for a Car Dealership Headquarters

A car dealership in New York State hired Barbara A. Campagna/Architecture + Planning, PLLC to conduct a sustainability review for their proposed Car Dealership Headquarters. Barbara is certified as a LEED AP BC+C. In coordination with another colleague certified in WELL and Living Building Challenge, BAC and her colleague reviewed the proposed project to determine the feasibility of certifying the new construction with a green rating system such as LEED rating system | U.S. Green Building Council, WELL or the Living Building Challenge. The consultants have reviewed the documentation on the site, the Construction Documents and met with the Owner and Project Architect as a basis for evaluating this feasibility.
We evaluated the project against the LEED v4 for Building Design and Construction, WELL Building Standard, and the Living Building Challenge. All credits, features and imperatives have been evaluated based on the documentation provided by the project team. Our evaluation determined that the project could readily meet LEED v4 for Building Design and Construction, Certified, Silver or Gold. The project also appears that it could meet WELL certification as Bronze, Silver or Gold also. The project as it is designed could not meet the Living Building Challenge.
As the next step, we will be conducting a Workshop with the Design Team and Owner to further refine the next steps. We look forward to registering for both LEED and WELL certifications as the project enters the construction stage.
Thank you to all my clients, consultants and colleagues who have supported Barbara A Campagna/Architecture + Planning, PLLC.
