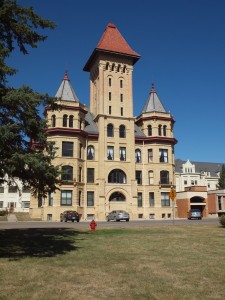
The administration towers of the Fergus Falls Hospital was the last piece to be built of the 900,000 square foot historic complex.
Some of the most significant historic places in the country are still here because their size, their ownership, and their location made it too complicated to demolish them. In just Buffalo alone, the Buffalo Central Terminal, the Darwin D. Martin House and the Richardson Olmsted Complex – all have taken 30 years or more to stabilize, develop a preservation plan and even implement their preservation. For these projects, patience was the best preservation tool. But we are not so lucky in many places and one such endangered place is the Fergus Falls State Hospital in Fergus Falls, Minnesota.
The Fergus Falls State Hospital
The Fergus Falls State Hospital was the third Kirkbride plan asylum in Minnesota. Construction began in 1888, and unlike most of the other Kirkbride asylums built across the country, the central administration towers was built last and was completed in 1906. Warren Dunnel of Minneapolis, an architect of some repute, designed the complex. Also unlike many of the other Kirkbrides, it was in use until just a few years ago. The Regional Treatment Center, its most recent name, was listed in the National Register of Historic Places in 1986. The history that follows was provided by Chris Schulke, Executive Director of the Otter Tail County Historical Society, and from the book Building from the Past by James Gray & Marjorie Barton, published by the Fergus Falls Heritage Preservation Commission:
Construction began in 1888 with the west detached ward, the main complex was completed in 1899, with the center section finished in 1906. Constructed with elements of Roman Renaissance and Gothic influence, it is built in the shape of a semi-circle, 1500 feet in length. Its cream colored brick was manufactured in nearby Pelican Rapids. The eight-story tower, described as somewhat Beaux Arts Classical, was never intended for use, but was the culmination of an architectural statement and was to serve as a landmark within the city. From 1891 to 1969, the Fergus Falls State Hospital was a self contained community. It consisted of a 637-acre farm which included orchards, pasture, dairy and horse barns, 35 acres of gardens and 650 tillable acres.
Despite being over a century old, the complex is in very good condition. Much of it has to do with the fact that it was in use until recently and like many of our traditional buildings (built before the World Wars) it was built of extremely durable materials and structure. It has some significant alterations such as the unusual replacement of many of the original windows with glass block and hopper ventilators, dropped ceilings throughout, and 1980s/1990s decorative finishes (and not the nice ones!). But nothing that can’t be reversed or removed.
Why is it endangered?
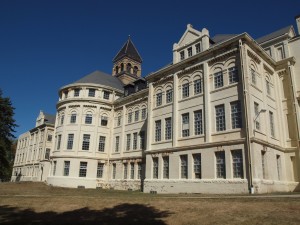
The ward buildings of the Fergus Falls Hospital were built before the central administration towers. Despite the brick being painted, the buildings still provide a sense of grace and durability.
I spent three days in Fergus Falls earlier this month. I was invited to speak at the Minnesota Statewide Preservation Conference, and was delighted to have the opportunity to visit this Kirkbride, especially having written one of my most read blogs about the complex earlier this spring. The question regarding its current endangered status was the hot topic of the conference. It seems to be a political battle that is not based on any determination regarding the complex’s actual condition. The state of Minnesota surplused the site several years ago and the city of Fergus Falls took over ownership with a significant state funding allocation over $1 million. As an outsider I don’t really understand the political battle currently underway between the 8 common council members and the mayor. Half of the common council members seem to want to demolish it for no apparent reason while the others would possibly like to keep it to see a reuse. A marketing team was recently hired to “market” the site but I don’t have high hopes for that within the current political structure. In the past five years a dynamic and vociferous group of citizens has created the “Friends of the Kirkbride” who are keeping the topic alive and at the forefront of community discussion. I don’t know that I can add anything to this political discussion so I will instead report my thoughts on its reuse – both challenges and opportunities.
Challenges & Opportunities
The 900,000 square foot complex still sits on 70 acres. It is in such sound shape that it could probably sit vacant for a decade with little deterioration, not that I recommend that. It is both a graceful and restful site, far enough from downtown to encourage a variety of dedicated uses and close enough to ensure the city population would visit.
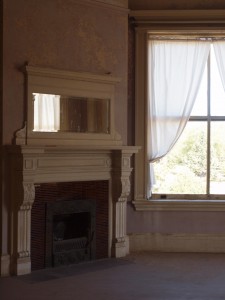
The rooms that comprise the Administrator’s residence in the Administration building of the Fergus Falls Hospital provide both a genteel and delightful sense of place.
The challenges include:
- City Population: the city of Fergus Falls has a population around 13,000. In our current economic climate, there is little need for additional housing, commercial space or industrial space for the surrounding region. With vacant space in the downtown core, the current population cannot currently support or use this large additional complex without an outside user.
- Perceived Inflexibility of Space: Even after half a century of many successful adaptive reuse projects across the world, there remains this belief that masonry bearing buildings built for a different time cannot be adapted or meet current codes. This is purely an educational challenge not an actual one, and requires the owner to work with a design team experienced in historic preservation. Codes have become more flexible in the past decade.
- Perceived money pit: One thing I have been told is that the city council has said they don’t want to inflict the maintenance of this site onto the citizens of Fergus Falls. Currently the city is not paying anything to maintain the site as the state funding is supporting it. They believe that demolition is the only option because they can use the state funding for it and then the city will never be burdened by the maintenance of the place. One of the more colorful justifications for demolition I’ve heard recently.
The opportunities far outweigh the challenges and include:
- A community and social character defining feature: The hospital was one of the key economic drivers behind the development and growth of the city. Its story and development is important to many of the citizens of the region. The acres of beautiful landscape provide a restful park-like place, where, in fact, I ate lunch on my last day in town. Once this place is removed, there is no going back. Over a hundred years of historical and cultural continuity will be lost. And tons of resources and materials will end up in a landfill.
- Durability: Incredibly sound and durable structure, which can be easily partitioned and phased since each of the ward buildings are separate buildings. I can think of at least 10 different uses that could be readily inserted into the place and none of them would damage the existing fabric.
- Location, Location, Location: Located on the edge of town with a beautiful cultural landscape which can serve as a community park and center. Unlike many Kirkbrides, including my own Richardson in Buffalo, there is no longer a functioning psychiatric facility on the site, which opens up the reuse possibilities greatly. While it is true that the current immediate population of Fergus Falls will likely not support a complex of this scale right now, the city is only one hour from Fargo, North Dakota, which has a thriving arts scene and community and a large university. Fergus Falls is about 3 hours from Minneapolis/St. Paul. Both metropolitan areas are straight runs with highway driving.
- Economic driver: The site was once the economic driver for the city. It can be that again if the city politicians take it seriously, have an economic and architectural feasibility study done and hire the right people to manage the process. Their million dollars could fund an appropriate preservation/development site master plan and maintain it for a decade.
Moving Forward
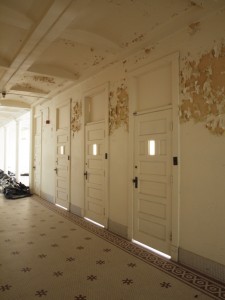
A typical corridor in the historic wards of the Fergus Falls State Hospital still has the original ceramic tile floors, doors and transoms.
Most of the arguments I have heard to date regarding the need to demolish the place are based on purely anecdotal data. What would I recommend to the city council? Using our own Richardson complex as a model (which understandably is very different for many reasons), I can still see much of our successful approach as a template.
- Create a nonprofit organization to manage the preservation and development process. Take its management out of city government. Populate it with a variety of local experts including at least community organizers, representative from the Friends of the Kirkbride, architect, engineer, planner, lawyer, historian, business owner or entrepreneur, local politician. Set up a peer review panel of advisers from some of the successfully reused Kirkbrides in the country. Work with the Minnesota Historical Society (SHPO) and the Preservation Alliance of Minnesota to set up the board and process.
- Create a phased master plan that includes an existing conditions/historic structures report, and economic feasibility study. Although there is currently a marketing RFP out there, companies are usually loath to take on the use of a site that the locals will not take some sort of responsibility for.
- Mothball the buildings and landscape but continue tours of the place plus use the grounds for outdoor events to keep it in the public realm while the planning process is underway.
- Give yourself time and be patient. The city council seems to think time is a problem. It is not. The durability and good shape of the buildings give you all the time you need to wait out the recession and diligently seek a responsible reuse of this landmark. The funding from the state legislature is available and accessible. Its “deadline” has already been extended several times.
As you may have noticed, I have not directly addressed the city government situation. There is an election coming up which could change the make-up of the common council considerably and remove the immediate danger to the site. Let’s hope that happens so the community can go back to proactively addressing their landmark rather than reactively responding to a ridiculous demolition threat. If that doesn’t happen then I hope that the Minnesota Historical Society and the Preservation Alliance of Minnesota will be able to step in to slow down the demolition efforts.
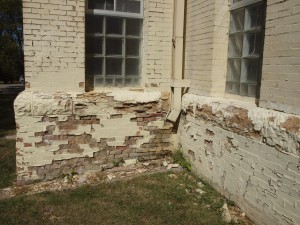
This deterioration on one of the ward buildings is the worst condition I saw at the Fergus Falls Hospital. This is nothing compared to what we started with at the Richardson Olmsted Complex!!
It took 40 years for the Richardson to find an appropriate use and approach. We had our kick off meeting last week to initiate the design of the new boutique hotel, architecture center and conference center going into the National Historic Landmark Richardson. The Olmsted & Vaux landscape is being rehabilitated for the community. We had to spend $10 million on stabilization, but Fergus Falls will not need to. And their landscape is ready for community use right now. If it is demolished it can never be brought back. There is no need for a wrecking ball. The best that can happen to the complex right now is to just let it be.
If you’d like to see more photos of the complex, feel free to check out the photo album on my Facebook business page. You don’t need to be a Facebook member to view it.
And if you’d like to “subscribe” or follow my blog, True Green Cities, please sign up through the “Subscribe” button at the bottom left of this page. You’ll receive a daily recap when new blogs are posted.
