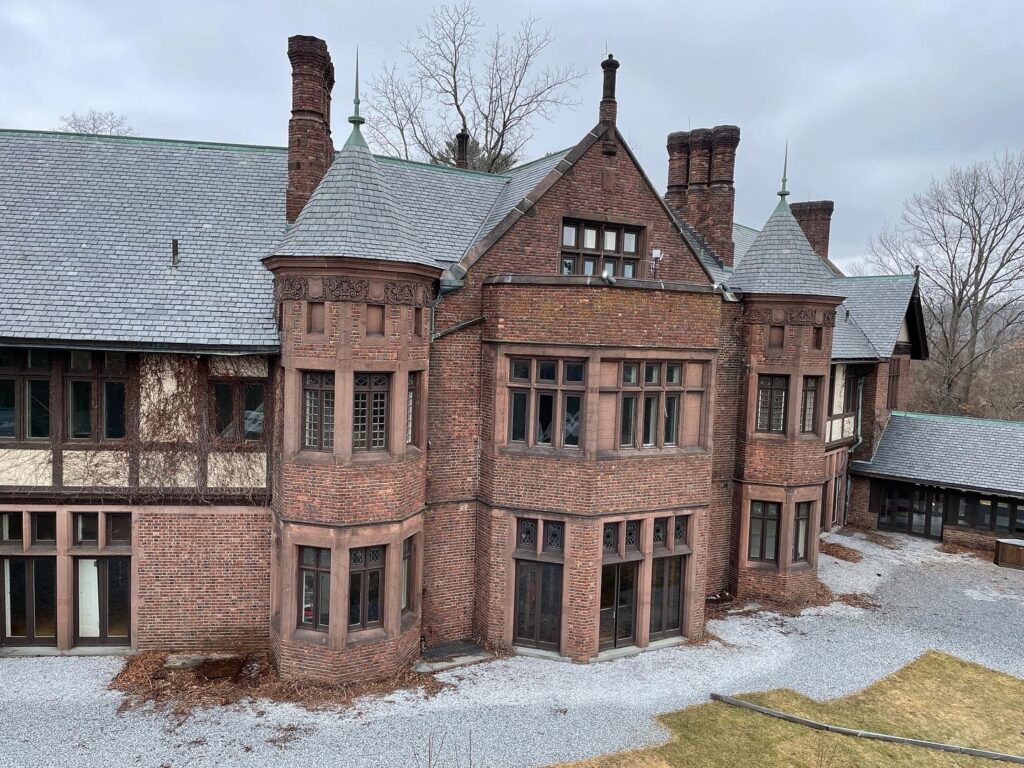
Celebrating Ten+ Years
Celebrating Ten+ Years! It’s been eleven years since I launched Barbara A. Campagna/Architecture + Planning, PLLC and while many things have changed, my goal to work on “greening what’s already here” continues to be met, often in places I never expected.
Greening A Gilded Age Manor House
BAC/Architecture + Planning, PLLC was hired to provide a limited scope of services to evaluate the
existing conditions of the exterior building fabric of the historic mansion at Blantyre in Lenox, MA and provide recommendations with a work plan. I conducted a three-day site visit at Blantyre February 21-23, 2022. The site visit consisted of walk-throughs of the entire exterior and interior of the building, two days of exterior examination of the building from a 125’ reticulating boom lift and site meetings with key members of the design and construction team, detailed observations of the exterior of the building and review of readily accessible documents.
The estate is located within the Estate Preservation Area within the Lenox Zoning Bylaw.The Blantyre Main Building is specifically identified in the bylaw: “Preservation and rehabilitation of the original exterior features, character and structural integrity of Category #1 buildings inherited from the estate system of the turn of the century. The Board of Appeals shall refer to the Secretary of the Interior’s Standards for Rehabilitation.”
Preservation Through Sound Restoration and Maintenance
One of the things I like most about being a preservation architect is that there are distinct preservation processes and policies to base our work on. Looking at this building, in such a quick site visit, was no different and the evaluation was supported by following sound preservation methodologies. Through detailed site evaluation and meetings with the design and construction team, the following list of observations was prepared. The building envelope is in fair to poor condition. All damage identified is due to four main causes:
1. Lack of regular cyclical maintenance particularly at drains and gutters leading to water damage around and below these areas (intersecting roof valleys and the flat roofs); 2. Inappropriate repointing with mortars that are likely too hard causing damage and cracking to the adjacent brick or sandstone; 3. Open mortar joints which cause continual water infiltration; and 4) Years of ivy growth on the exterior walls.
The roofs include hip slate roofs, slate turrets, brick parapets with flat built-up roofing and sandstone capstones, and mostly copper flashing throughout. The drainage system includes copper gutters and leaders.
Blantyre’s exterior walls are clad with brick in a Flemish bond and trimmed with sandstone. The original mortar which can be seen throughout the building is a very hard, likely Portland cement based mortar. The Tudor Revival building also has half-timbering with wood and stucco on the second floor and the third floor dormers. There are six elaborate existing brick chimneys. Half-timbering with the stucco walls on the 2nd floor; exterior porch and conservatory; corbels and brackets at 3rd floor dormer window frames on North Elevation.
The mansion is being restored through the rest of the year to reopen as a refreshed boutique hotel. We hope to show the newly opened hotel next year!
