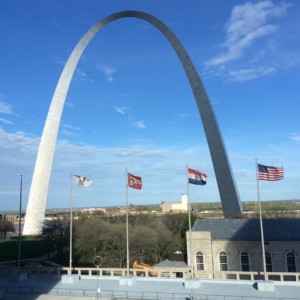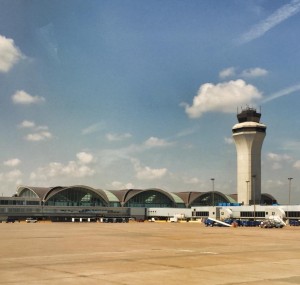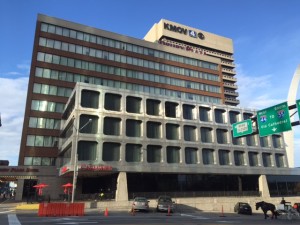It’s been four years since I launched Barbara A. Campagna/Architecture + Planning, PLLC and while many things have changed, my goal to work on “greening what’s already here” continues to be met, often in places I never expected. Many people are finding new ways to integrate historic preservation and green building practices, which makes my new venture a delightful and intellectually inspiring one. This is blog two of my anniversary week.
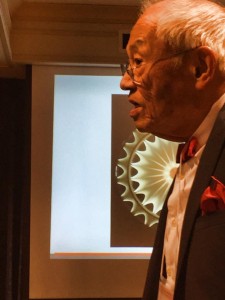
Gyo Obata of HOK shares his creation of the St. Louis Abbey Priory with the attendees of the Mid Century Modern Structures Symposium. We all fell in love with him.
Mr. Gyo Obata
Last week I attended a truly fabulous symposium in St. Louis – Mid Century Modern Structures Symposium sponsored by NCPTT and the World Monuments Fund. One of the real treats of the symposium was meeting Gyo Obata, one of the founding partners of HOK, who is still designing in St. Louis at 92. Mr. Obata gave the opening talk of the Symposium in a building he designed, the American Zinc Office Building, which has been subsumed within the Drury Plaza Hotel. From the faux Colonial interior you would never know that the structure and exterior are an innovative steel truss. I am amazed he was able to tolerate the alterations, although he did remark, “People who renovate buildings, even midcentury modern buildings, should be sympathetic to the original intent of the building. I don’t think they were here.”
Let me take you through a short tour of some of his remarkable buildings in St. Louis, which we were able to both hear him discuss and then see in person.
Lambert-St. Louis Airport, 1952-1955
Obata earned his Master’s in Architecture and Urban Design from the Cranbrook Academy of Art under Eliel Saarinen in 1946. Upon graduation he worked for SOM in Chicago and then in 1950 joined with Yamasaki Hellmuth and Leinweber in their St.Louis office (he had completed a master plan for St. Louis for his thesis). Yamasaki was interested in the concept of the Gateway to the City, like Grand Central. The idea of arches became the main design concept for the airport. Their original airport remains highly intact and used, and is a delight to pass through.
The American Zinc Building, 1967
The American Zinc Building is a thirty thousand square foot office building with a structural exterior wall system based on a steel vierendeel truss carrying fifty-foot clear office spans. The truss is supported at two points on the south side of the building, resulting in a column-free interior allowing for great flexibility of office arrangements. This four-story building has a sci-fi look from the outside. Sadly its original interiors were completely removed to accommodate hotel functions. It was astonishing to pull back the thick curtains on the window wall and see the juxtaposition of the space-age steel trusses against the 1980s Colonial conference center interiors.
The building is listed in the National Register of Historic Places as an exemplary example of modernism and has been called the finest building designed by Gyo Obata.
The Priory at Saint Louis Abbey, 1962
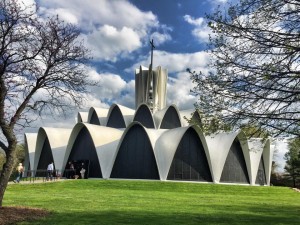
The Priory at the St. Louis Abbey is a glorious church built out of thin-shell concrete hyperbolic paraboloids.
This Benedictine Monastery was founded by the monks of Ampleforth Abbey in England and a group of Saint Louis laymen. The architectural form of the church or Priory is also its structural frame. It consists of two sets of thin-shell concrete hyperbolic paraboloids on two levels, set in twenty identical bays tapering toward the center of the circular plan. A thirty-two foot high bell tower of concrete tops the circular structure. Kalwall panels fill in the concrete arch bays. We visited this glorious building around 5 pm, when the sun had finally come out on a rainy day. Walking around and through the building was one of those rare “I’m not worthy, I’m not worthy” experiences for an architect.
The Planetarium, 1962
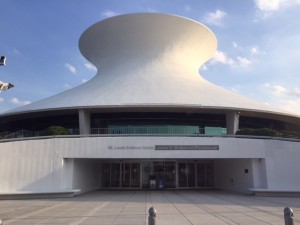
Built at the same time as the St. Louis Abbey, the Planetarium is also a thin-shell concrete paraboloid structure.
The Planetarium, now part of the St. Louis Science Center, is a 160’ wide hyperbolic parabola, with 3’ thin-shell concrete similar to the Abbey. At the time, HOK was working with brilliant structural engineers such as Pier Luigi Nervi and Paul Weidlinger, and both architects and engineers were willing to design innovative and risky structures.
Until this symposium, talk and tour I had never thought much about who the H, O, and K in HOK were or realized that they were at the forefront of the second wave of modernist architecture in the US. It was an honor to have this experience and meet Gyo Obata.
And if you’d like to “subscribe” or follow my blog, True Green Cities, please sign up through the “Subscribe” button at the bottom left of this page. You’ll receive a daily recap when new blogs are posted. Or Sign up for the Feed.

