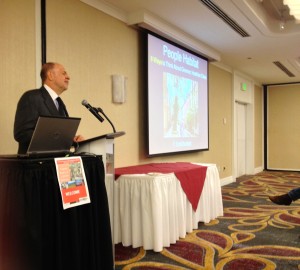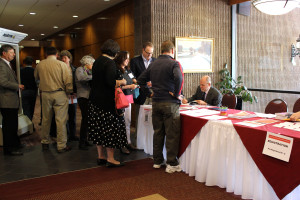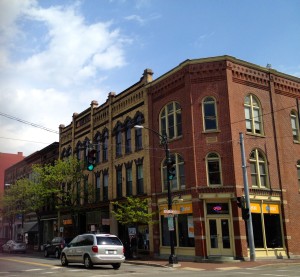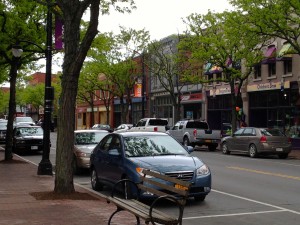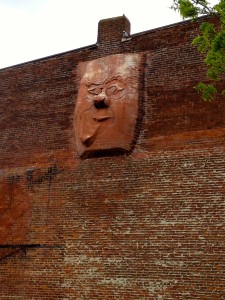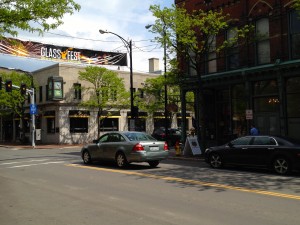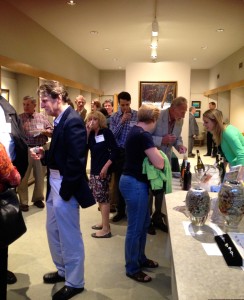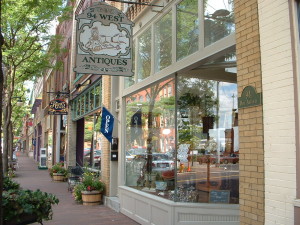More than a hundred architects, planners, engineers, green building professionals and even mayors gathered in the heart of the Finger Lakes last month to celebrate the start of the main street revitalization movement with the 40th anniversary of Corning’s Market Street Restoration Agency. In a conference filled with “keynotes,” From Main Street to Eco-Districts: Greening Our Communities in Corning opened a dynamic dialogue between historic preservation and green building practitioners, city planners and thinkers.
AIA Southern New York, the Preservation League of New York State, Market Street Restoration and Corning’s Gaffer District joined efforts to celebrate the Market Street Restoration project, Corning’s “main street.” In celebration of Market Street Restoration’s 40thanniversary, this two-day conference featured the one-day “Rethinking Downtowns Through a Green Lens” Symposium and the one-day “Making Upper Floors Work Again” Workshop and Tour of Upper Floors. Through a combination of keynotes, plenary sessions, and tours, nationally known speakers and local experts discussed smart growth, downtown revitalization, form-based codes, LEED for Neighborhood Development and green new design and preservation projects.
Why is Corning’s Market Street So Special?
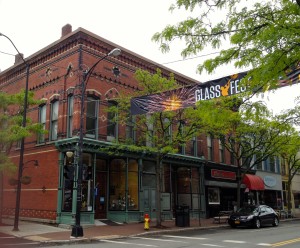
Market Street Restoration’s 40th Anniversary included Glassfest, a celebration of Corning’s glass history.
In 1974, Market Street Restoration Agency (MSRA) was established to guide the revitalization of downtown Corning following the flood of 1972. The Agnes flood for many residents is the key historical moment of the 20th century for the City. After the flood, many communities began widespread demolition of their downtowns, seeing the flood’s devastation as a route toward “urban renewal.” Corning took a different approach, relying on a movement toward historic preservation which had begun before the flood to keep the City’s character in place. As its downtown evolved into a restoration project that was later emulated by communities across the country, Market Street Restoration was modeled by the National Trust for Historic Preservation in the creation of its National Main Street Program and the Main Street Manager concept. Now known as one of the very first downtown revitalization projects in the United States, Corning’s renewal, led by Norman Mintz working together with the merchants, business and property owners became the gold standard for revitalizing an historic downtown. (This paragraph is excerpted from Elise Johnson-Schmidt’s “Living on Main Street History.” Read the full document here: Living on Market Street HistoryFINAL_By E J-Schmidt.)
From People Habitats to Older, Smaller, Better
Kaid Benfield, Special Counsel for Urban Solutions at the Natural Resources Defense Council, in Washington, DC was the opening keynote of the symposium. Kaid is an adjunct professor at the George Washington University School of Law; co-founder, LEED for Neighborhood Development rating system; co-founder, Smart Growth America coalition; author of several books on smart growth and sprawl, and a regular contributor to the websites The Atlantic Cities, the Sustainable Cities Collective, and NRDC’s Switchboard. He was selected as one of the world’s “top urban thinkers” on the city planning website Planetizen and one of “the most influential people in sustainable planning and development” by the Partnership for Sustainable Communities. Kaid has just published. People Habitat: 25 Ways to Think about Greener, Healthier Cities. He opened up the 2 day conference with his thoughts about how to maximize cities’ endless potential to support greener, healthier living. And reminded us that we build habitats for people, so people need to come first. And it’s not really about cities, instead it’s about regions and neighborhoods. City limits are only relevant to cartographers and political candidates. They’re not relevant to air, water, energy, transportation or commerce. Americans walk less than almost every other nation which correlates to why we are so unfit as a population. Cities need welcoming pedestrian-focused streets and walkways, filled with nature and wonder. Which is why it isn’t surprising that a small city like Corning has gotten it right.
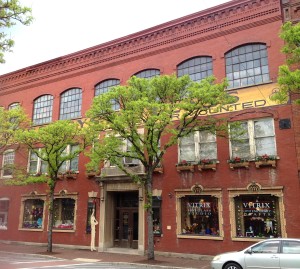
The Preservation Green Lab’s new study proves that older and smaller buildings like those on Corning’s Market Street are better for the environment.
While day one began with Kaid’s big picture insight, it ended with Mike Powe’s Greening the Older, Smaller Buildings of Main Street. As Senior Research Manager of the National Trust for Historic Preservation’s Preservation Green Lab, Dr. Michael Powe leads research efforts empirically assessing the contributions that existing buildings offer communities. At the Green Lab, Mike is part of a team that aims to strengthen the fabric of communities by encouraging reuse and retrofit of existing buildings to improve social, environmental, and economic performance. With his colleagues, Mike recently completed work on a project that statistically demonstrated the critical role that older, smaller buildings play in supporting the social, cultural, and economic vitality of urban neighborhoods. This study, Older, Smaller, Greener had just been published to great fanfare the week before and the attendees were some of the first professionals to hear the findings from Mike. We encourage you to read the full study. And please read Kaid Benfield’s homage to main street and Corning.
Using Codes and Zoning to Make Downtowns Walkable
The genesis of this conference came from a desire from some of the AIASNY members to learn more about “form-based” codes and this panel included a dream team of planners who are leading the design and implementation of form-based codes. Rick Bernhardt from Nashville, Chris Hawley from Buffalo and Noah Demarest from Ithaca led a lively review of their own city’s regeneration approaches though form-based planning.
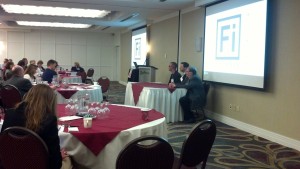
The symposium’s planning dream team, Rick Bernhardt, Noah Demarest and Chris Hawley, answered questions about form-based codes. Photo courtesy Roxanne Button.
Rick’s practice has focused on creating sustainable communities, neighborhoods and places through the use of traditional planning and design principles. In his current position as Executive Director of Metropolitan Nashville-Davidson County Planning Department, he instituted the Community Character Manual (CCM) as a template for form-based community planning and the development of a model for integrated land use and transportation planning. He has also led teams in the adoption of over 20 form-based codes to achieve the community’s vision. Nashville’s form-based code and planning process is often considering the granddaddy of this process. Rick shared why community planning is one of the critical elements to creating an effective form-based code and that sometimes you just don’t call a form-based code a form-based code! The Community Character Manual changes emphasis from land use and density to form and character. It is a proactive process to preserve, create and enhance community character. The CCM became the reference guide for all community plan policies, providing guidance for future zone change and subdivision requests.
Chris Hawley is a city planner at the Mayor’s Office of Strategic Planning in Buffalo, NY. He is on the team of planners working on the Green Code, a project to replace the city’s antiquated zoning ordinance with a new code based on smart growth and sustainability principles. The Green Code process has been successful as a result of active citizen engagement and participation. More than 4,000 residents and stakeholders have already participated in the drafting of the Code which is on the street now for final review. The Green Code has six components: Land Use Plan, Unified Development Ordinance, Local waterfront revitalization program, brownfield opportunity areas, urban renewal plans and generic environmental impact statement. The Code supports planning, rehabilitation and new design through examination of and sympathy with Buffalo’s significant architectural and planning legacy.
Noah Demarest is a licensed and registered Architect and Landscape Architect as well as a LEED Accredited Professional. Today, Noah leads the design of campus and municipal projects, small commercial projects as well the design of single and multi-family housing through his firm STREAM Collaborative. STREAM Collaborative Architecture + Landscape Architecture and Randall + West Planners recently joined forces with Ithaca based non-profit, Better! Cities and Towns to win a $175,000 grant through NYSERDA’s Cleaner, Greener Communities Initiative. The project will help the City and Town of Ithaca to build new zoning regulations based on the SmartCode, an open source zoning code that can be calibrated to reflect the best of a community and promotes smarter growth, open space preservation and diverse walkable neighborhoods. Both the City and Town of Ithaca currently rely on outdated zoning regulations that incentivize or require traffic-creating, single-use and auto-dependent sprawl and create unnecessary barriers for pedestrian oriented neighborhoods. Both municipalities have called for a new code in their draft comprehensive plans and are keen to have zoning that reflect their community vision. Noah discussed the process of developing a form-based code including an update on the progress made to date and the overall plan for implementation.
How LEED-ND Can Make Neighborhoods Greener
Jason Hercules and Jessica Millman examined what LEED-ND is and explored how LEED for Neighborhood Development was used in the SALT District in Syracuse as a framework for retrofitting an existing neighborhood and as an audit tool to evaluate the sustainable-readiness of the City of Ithaca’s land development codes and regulations.
Jason Hercules, Manager of LEED Resource Development at USGBC, has studied, taught and worked to implement sustainable development practices for more than 10 years. During his time with the U.S. Green Building Council, he has helped to manage resource development for the LEED for Neighborhood Development rating system, along with many other USGBC rating systems. Jason relies on his expertise in Smart Growth, transit-oriented, mixed-use development, and green building to provide technical development of the rating system; project review and certification; and education on many of the sustainable development elements espoused by LEED for Neighborhood Development.
Jessica Cogan Millman is an expert and leader in urban planning, environmentally sustainable development, and the principles of smart growth. As a founding member of the LEED for Neighborhood Development (LEED-ND) Core Committee, Jessica drafted many of the credits. Jessica is experimenting with applying the LEED-ND rating system in non-traditional ways, including using the rating system as an audit tool to measure how well a community can achieve sustainability goals. Jessica has extensive experience working at all levels of government and also in the non-profit arena. Jessica now directs the Natural Resources Defense Council’s Green Neighborhood Program. This program works with communities around the country to design, plan, and catalyze the building of model, neighborhood-scale development projects that combine smart growth, environmental justice, green stormwater infrastructure, efficient transportation options, green building, and public health practices.
The Natural Resources Defense Council (NRDC), one of the nation’s leading environmental organization, is reducing the country’s environmental footprint by transforming the way urban revitalization is conducted in America. The Green Neighborhoods program is designed to identify the needs specific to each place and work together with local partners to develop a strategy to implement neighborhood scale sustainable development projects. The green metrics defined in LEED for Neighborhood Development guide the recommendations.
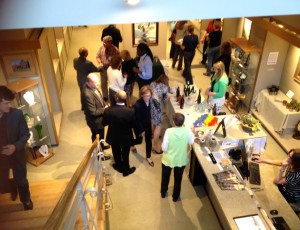
A wine tasting and juried architecture of Corning art show provided conference participants with a lively social venue.
The LEED for Neighborhood Development Rating System was developed primarily for new development projects interested in obtaining a “green” stamp of approval. The rating system contains a set of measurable standards that score the degree to which a proposed development is environmentally superior by considering the development’s location and access, its internal pattern and design, and its use of green technology and building techniques. However, the tool is much more than that. It is also a checklist capable of articulating and quantifying what sustainability at a community scale looks like. Thus, not only can LEED-ND be used to certify development projects, communities can align their plans and land development regulations with sustainability best practices.
Historic Buildings are Going Green
From big picture planning, the day proceeded with studies of historic buildings which have successfully gone green. I presented an overview of the topic which can be basically read throughout my website and Joseph Mahota and Anna Campas presented detailed examinations of how their historic building projects achieved LEED certification.
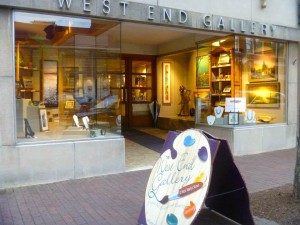
The West End Gallery on Market Street hosted the art show and conference reception. Photo courtesy Anthony James.
Joseph F. Mahota RA, AIA, LEED AP, CCEO, SSGB is the principal owner of Mahota Associates Architects, a specialized Architectural Design and Consulting Firm specializing in the Design Build Delivery Method for buildings and development. The firm was established in 2001 and is located in Loudonville, NY. Joe’s 27 year career has been an exploration of architect as master builder advocating the building process as another one of the many steps and benefits of good design. His firm renovated the Barton Mines Corporate Headquarters in an 1864 historic downtown commercial building in Glens Falls New York, achieving LEED Platinum. Joe shared the intricacies of working with a client who has high performance sustainability building goals as a way to counteract the fact that its business is from strip mining (of garnet primarily).
Anna Campas is a registered architect, professional engineer and LEED AP with the NYS Office of General Services (OGS). She has co-chaired the drafting of rules and regulations for the NYS Green Building Construction Act and is charged with training designers for the implementation of the Governor’s Executive Order No. 88 (Energy Efficiency of State Buildings) at her agency. At OGS, Anna focuses mainly on sustainability projects and led the project to achieve LEED Gold certification for the 1856 Governor’s Mansion in Albany in 2009. This was the first governor’s residence in the country to achieve that level of the LEED rating system, specifically working to improve the maintenance and operations of the residence.
Making Upper Floors Work Again
Day Two of the conference looked at the nuances of revitalizing downtown main streets and focused on the issue of upper floor vacancy. Downtowns throughout New York are characterized by two-to five-story buildings constructed in the 19th and early 20th centuries. These commercial rows have endured changing uses and economies and with timely care, they can last for centuries. Many boast of special details – from cast iron storefronts to brick cornices – and some buildings are designated as landmarks. While street level business may catch our attention first, the upper floors are also integral to the buildings. However, vacant upper stories present opportunities and challenges for reuse.
Recognizing the need for information on how downtowns can become more vibrant, the Preservation League of New York State developed a program consisting of a workshop made available to communities facing the issue of upper floor vacancy. The workshop, “Enhancing Main Street: Making Upper Floors Work Again,” brings together experts in community revitalization. The workshop sessions addressed design, building code and financial strategies employed in New York State communities for bringing upper floors back to productive use.
Norman Mintz was the opening keynote for Day Two. He is one of the pioneers of the Main Street movement. He is an Industrial Designer and a Historic Preservationist who specializes in providing solutions on matters of Urban Design, Organization and Management while encouraging community participation in all aspects of the downtown revitalization process.
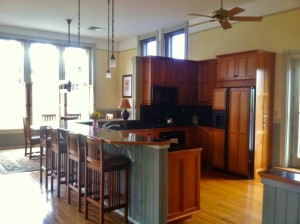
One of the many beautiful apartments that were open for the Upper Floors Tour. Photo Courtesy Anthony James.
Following are Norman’s own words regarding why Main Street Revitalization Matters: Although Main Street may have lost its importance as a shopping destination (at least in terms of a mall), it has never lost its significance as the heart and soul of the community. It is that emotional tie that has kept Main Streetʼs existence relevant. Emotions however can go just so far. As such, over the past couple of decades downtown revitalization efforts have kicked in to ensure that Main Street remains as a vital center for community life. This is not an easy task, yet enormous strides have taken place on Main Streets and neighborhood commercial districts all over the country.
Norman’s presentation touched upon the many ways that Main Street contributes to the social, economic and spiritual life of a community. Topics included: Pride of Place, Appreciation of History, Preservation of Older Buildings, Environmental Sense, Rehabilitation of Infrastructure, Fostering Economic Viability, Providing Jobs, and Offering Choices for Housing and for the promotion of Quality of Life. Above all, the presentation was geared as a way to encourage Main Street stakeholders ‐ from property owners, to merchants, developers, elected officials and residents alike, to know that their continuing efforts are making a huge contribution in “Why Main Street Revitalization Still Matters”.
Once Norman set the stage, Murray Gould honed in on how to financially and economically make the revitalization case. Murray Gould is the founder of Port City Preservation LLC, a consulting, advisory and development firm that specializes in the adaptive reuse, restoration and rehabilitation of historic properties. Port City Preservation has participated in a wide range of successful projects that include historic homes, mills, industrial facilities, hospitals, schools and public buildings – all of which were highly challenging. Previously, Murray served as the chief tax executive of Carolina Power & Light Company for 13 years. Using case studies of a school, home, textile mill, hospital and hotel, Murray took participants through the options for financing and successfully working the State Historic Preservation Offices and National Park Service on rehabilitation tax credit projects.
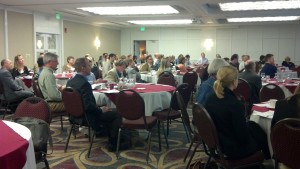
Conference participants gather in the Radisson Hotel ballroom on Day One. Photo courtesy Roxanne Button.
Joseph Fama is the Executive Director of TAP, Inc., a community design and development center established in 1969 that provides design and planning services in Troy and throughout the Capital Region. He has been TAP’s executive director since 1972 and is one of its three staff architects. Joe has been directly involved with building code issues as a member of the NYS Department of State Technical Subcommittees on revision of the State Energy Code, Appendix K of the Building Code (for Existing Buildings), and the adoption of the International Existing Buildings Code. With the involvement of Joe and others at TAP, the center frequently provides consulting services in evaluating code requirements for proposed renovation projects. Joe explained the implications of the 2010 Code for Existing Buildings on preservation projects, discussed compliance alternatives and helped attendees understand the structure and application of the current code and the hopes for upcoming new codes. Joe sees four points of interest and conflict – exits, accessibility, sprinklers and R-3: the Main Street use class.
Elise Johnson-Schmidt, one of the organizers of the conference ended the conference with a passionate discussion of “living on main street.” A preservation architect from Corning, Elise is a former member of the New York State Board for Historic Preservation and a founding board member of the New York Main Street Alliance. She has 30 years of experience in preservation architecture as both an architect and as the former Executive Director of Market Street Restoration Agency. Elise has championed the development of upper floor housing in historic downtowns since 1995, building support in the public and private sector through her work to impact the NYS Existing Building Code and advocating private, not-for-profit and public property owners to revitalize historic buildings for use as housing.
Since 2001, Elise has been leading Corning’s efforts to remake the vacant upper floors of Market Street. Now, there are over 50 market rate apartments, abundant additional quality apartment spaces and apartments are at 100% occupancy. Rarely is there availability and Corning’s success is once again being watched by downtown revitalization professionals and nearby communities. Living downtown breathes new life into communities: it creates a 24-hour presence, stimulates the creation of new nighttime businesses, creates vibrancy in a community, provides income to maintain the buildings, and elevates the quality of life.
Celebrating With an Art Show and a Market Street Tour
Conference events were held all over town from the Brutalist 1970s Radisson Hotel, to the renovated 171 Cedar Arts Center and the West End Gallery on Market Street. Participants enjoyed roaming around the shops and upper floors of Market Street as much as they enjoyed meeting one another and sharing walkability, preservation and green retrofit ideas. A juried art show and conference reception was held in an art gallery on Main Street and the conference ended with several hours of self-guided tours through upper floor apartments and businesses that opened up specifically for the group.
Kaid Benfield told us how our “people habitat” ‐ our homes, neighborhoods, cities and towns, and metropolitan regions ‐ has an ecology analogous to that of natural habitat: its component parts must be in harmony with each other and with the natural world upon which people habitat depends. Because much damage has been done over the past several decades, however, our task as designers and placemakers must now be to restore that harmony essential to sustainability. Spending time in Corning shows us how to do that.
And if you’d like to “subscribe” or follow my blog, True Green Cities, please sign up through the “Subscribe” button at the bottom left of this page. You’ll receive a daily recap when new blogs are posted. Or Sign up for the Feed.


