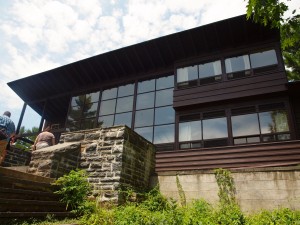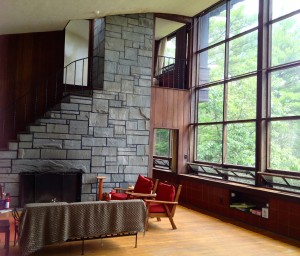The Delaware Water Gap National Recreation Area is a unique park in the national park system – unique due to its formation as the result of a controversial plan to build a dam along the river and unique as a park filled with historic towns and buildings. And even more unique, two of these houses are breaking ground as sustainable preservation sites using renewable energy – the Ramirez Solar House and the Marie Zimmermann House. The Delaware Water Gap is only 90 miles from Manhattan, and its mountains, river and small historic towns, offer city dwellers a respite away from the chaos of weekends in the Hamptons or Jersey Shore. Many New Yorkers built country homes here, and it is these homes that now comprise some of the historically significant structures in the “park.” The US Army Corps of Engineers planned the Tocks Island Dam project in 1965, enabling the federal government to purchase both individual properties and whole towns to make way for the dam. Amidst public protest for decades, the menacing dam was finally deauthorized in July 1992, leaving 40 miles of buildings and towns along the river in the hands of the federal government. This linear park became the Delaware Water Gap National Recreation Area. The full story of the creation of this unusual park and its subsequent historic building and landscape challenges can be found in the National Park Service’s Cultural Resource Management journal, CRM. Called “Saved from the Dam,” the full issue can be found at this link: Saved from the Dam_CRM 2002.
Marie Zimmermann House
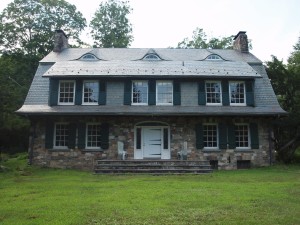
The Marie Zimmermann Home in Dingman’s Ferry, PA was recently restored. The restoration included the installation of a geothermal well system for heating and cooling.
The Marie Zimmermann Home & Farm is a National Register-listed site owned by the National Park Service in the Delaware Water Gap National Recreation Area. The house is a 1912 Dutch Colonial Revival-style building built by the Zimmermann Family from Brooklyn who used this as their summer home. Marie Zimmermann, a daughter, was a renowned artisan and is credited with participating in its eclectic design. Vacant for many years, it has recently reopened to the public under the direction of the Friends of the Marie Zimmermann Home & Farm. I worked on the restoration plan for the house and its farm 10 years ago so it was very rewarding to take my FIT students there on July 21st for a site visit.
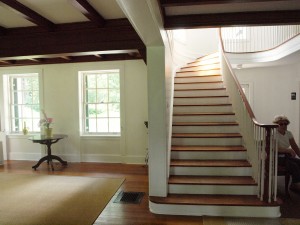
The key interior architectural feature at the Marie Zimmermann Home is a fantastic central staircase that has been painstakingly restored.
National Park Service staff, under the guidance of then Chief Historical Architect, Thomas Solon, revived the house by restoring all its original building fabric such as wood windows and doors, slate roof, the fabulous interior stairway, wood floors and the grand interior spaces. A new heating and cooling system was carefully woven through the house using a geothermal system with three wells as the heating and cooling source. The geothermal well field was installed just north of the house and did not impact the historic resources of the building or the cultural landscape.
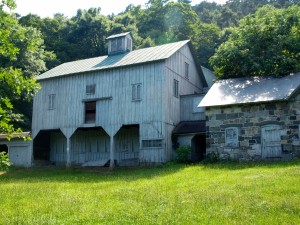
The Marie Zimmermann Home & Farm is located on 24 acres of the core farmstead, with farm buildings like these barns and stables.
When I first began working on this project in 2000, one of the goals of the Chief Historical Architect was to install a geothermal system, and this was well before most people were talking about renewable energy sources, let alone in a historic farm in a little known national park in rural Pennsylvania. Our project also involved developing site master plan options for the entire core farm homestead which consisted of 24 acres and includes the main residence, Foreman’s home, barn and storage buildings, orchard, vegetable garden and paddock areas. These features are neatly arranged on an elevated terrace nestled between the Delaware River and the toe of the Pocono Mountains. The restoration of the home was completed several years ago and is now operated by the Friends as a house museum with the intent of using it as a summer scholar’s residence beginning next year. It is the intent of the Friends to implement one of the master plan options and complete the reuse of the full 24 acres by 2018. To see a set of before and after photos, please follow the link to a folder on my business Facebook page (you do not need to be a Facebook member to view it).
The Ramirez Solar House
The Ramirez Solar House in the Delaware Water Gap National Recreation Area just may be the earliest passive solar house in the United States. Architect Henry Wright Jr., son of town planner Henry Wright known for his involvement in Sunnyside Gardens in Queens and other garden cities, renovated a 1910 vacation house in 1944 as a “solar house.” Now owned by the National Park Service, it has been vacant for many years. Frederick Schwartz Architects of New York City has started a nonprofit to manage and restore the house. Firm associate Jessica Jamroz, a fellow alum from the University at Buffalo, hosted my FIT sustainability students at the house for a lovely field trip out of Manhattan.
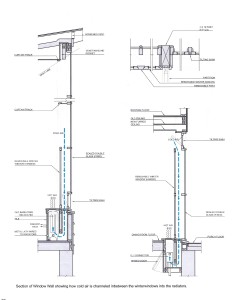
Window sections through the solar wall at the Ramirez Solar House are similar to an early trombe wall. Courtesy Frederick Schwartz Architects.
According to former Chief Historical Architect, Thomas Solon: When built in 1910 the Ramirez Solar House had expansive porches and intersecting gambrel roofs in a style derivative of the Shingle and Colonial Revival periods. The Modern result features an 18 foot high wall of insulated glass facing south to collect the sun’s heat. A dramatic roof overhang controls the amount of sun entering the window wall at different seasons. The overhang provides full shading from the highest path of the sun at mid-day in summer, yet allows the lowest path sun to enter in winter.
The Solar House is about five miles from the Zimmermann House and demonstrates the richness of the historic resources in this little known national park. I believe that this house may be one of the most significant buildings in the National Park Service’s portfolio but it is heartbreaking to know that few people know about this place. As one of the earliest passive solar houses in America it is quite possibly one of the most important buildings in the country to tell the story of sustainability. For the first time in decades its maintenance is being undertaken thanks to Frederick Schwartz Architects, but without a Chief Historical Architect any longer in the Park (no one has been hired to replace Thomas Solon since his retirement several years back), I fear that the Park’s resources are not being adequately focused on this great site or others like it in the Park. To see a set of existing conditions photos, please follow the link to a folder on my business Facebook page (you do not need to be a Facebook member to view it).
Green Monuments
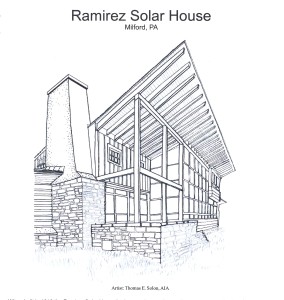
Perspective of the Ramirez Solar House solar wall by Thomas Solon, AIA, retired Chief Historical Architect of the Delaware Water Gap National Recreation Area.
I wanted to share this story because it is important that people know that innovative green thinking is not only being done in New York City, Seattle and Chicago. And it’s not only with shiny new buildings and it’s not only in the past ten years. The definitive history of sustainability is yet to be written, but the research that has been published to date does not yet acknowledge the pioneering design of the Ramirez Solar House or that groundbreaking thinking on solar and other renewables is often done by little known owners and architects. For example, the primary books I have been using for my sustainability/preservation classes present St. George’s School in Cheshire, UK, designed by architect Emslie Morgan in 1961, as the “first solar powered building in the world” and the “solar cult” in the US is often focused on Edward Mazria’s 1979 Passive Solar Energy Book. George Keck, architect of the 1933 House of Tomorrow at the Century of Progress Exposition in Chicago is sometimes mentioned and even Frank Lloyd Wright. Henry Wright, Jr. is yet to take his rightful place in this pantheon, but hopefully as work progresses in the Delaware Water Gap that will be changed.
And if you’d like to “subscribe” or follow my blog, True Green Cities, please sign up through the “Subscribe” button at the bottom left of this page. You’ll receive a daily recap when new blogs are posted. Or Sign up for the Feed.

