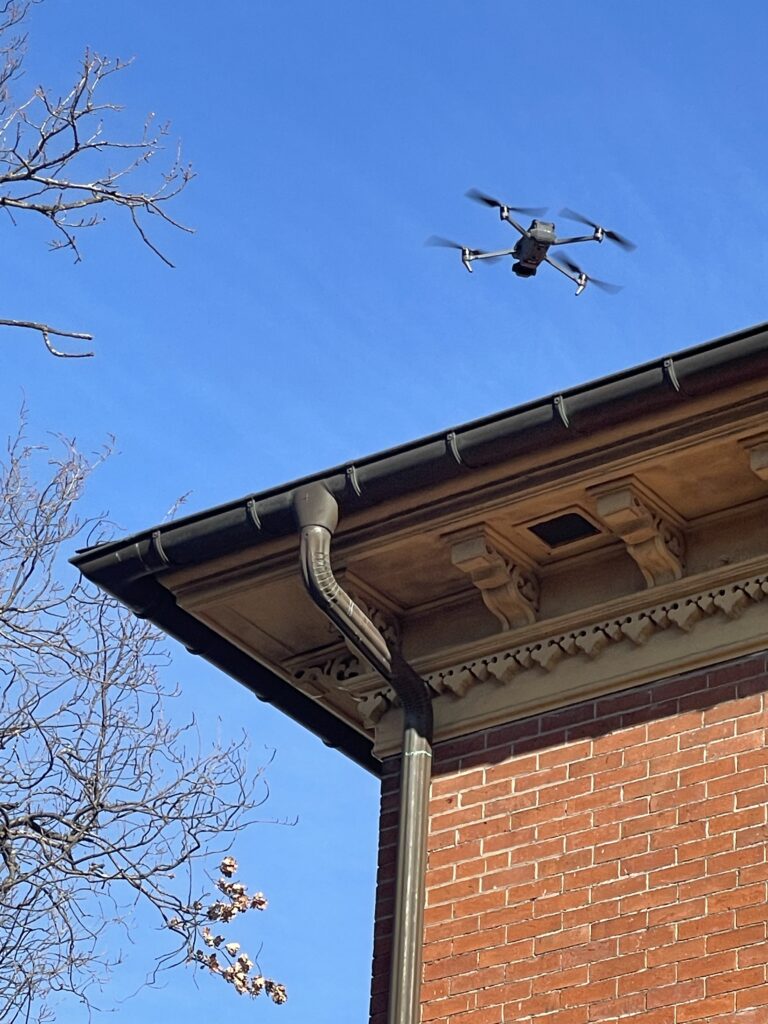True Green Cities/Celebrating Fourteen Years: Restoring an Italianate Style House Museum
Celebrating Fourteen Years! It’s been fourteen years since I launched Barbara A. Campagna/Architecture + Planning, PLLC on April 19th, 2011 and while many things have changed, my goal to work on “greening what’s already here” continues to be met, often in places I never expected. And Happy Earth Day!!
The Jolls House**

The Jolls House, owned by the Town of Orchard Park and currently occupied by the Orchard Park Historical Society, is a focal point for the Village of Orchard Park, located south of Buffalo. It has been listed on the National Register for Historic Places since 1980. It was built in 1870 and was restored in 1979 to replicate the home of its last owner, Dr. Willard P. Jolls, who occupied the residence between 1900 and 1963. It is now used as a house museum and the headquarters for the Orchard Park Historical Society. In recent years, the building has faced apparent structural problems on the central staircase, making tours impossible on the second floor due to the concerns over the central staircase.
BAC/Architecture + Planning was hired to develop a priority work plan for the house museum. At their walk-throughs, Barbara and the structural engineer from Tredo Engineers observed some cracking in the plaster of the central staircase, with the largest crack extending across the bottom of the stair at the top of the staircase from the first floor to the second floor. No settling was observed of the staircase or the basement structure and foundation. A drone was also used to evaluate the roof and cupola. (See Photo above.)
We did not find loose or compromised framing. The ceiling joists could not be displaced and the stair itself exhibited little-to-no movement under load. We suspect the ceiling crack is not caused by any latent structural failure. It is likely cosmetic, potentially caused by age, damage, house settlement or simply the weight of the plaster in a warped geometry. We noted some cosmetic failures along the bottom edge of the curvilinear stringer which may relate to an event that could have led to the crack (e.g. being bumped by a piece of furniture). Ultimately, how the ceiling cracked is less important than knowing that it is not indicative of a potential structural failure. We toured the basement to observe the existing first floor framing. While the house clearly has experienced a series of remodels and repairs over the years, in general, the wood framing appears sound, dry and in good condition. Girders (both steel and timber) as well as posts and columns (including a litter of screw-jack posts) are all in good condition, tight, and generally plumb. The exterior perimeter (where moisture degrades framing the most) was dry and undamaged.
Summary of Recommendations
The team did a reconnaissance walk-thru of the house to identify future needs. The house is in very good condition and should provide many years of historical events and tours to come.
Plaster Spiral Staircase: Restore the cracked plaster and the plaster probe location.
Cupola Restoration: Restore deteriorated wood on exterior pilasters of cupola.
Roofing Observation: Prepare a cyclical maintenance program for the roof and drainage system, and conduct cleaning and observations at least twice a year.
Porch Columns: Preservation architect and structural engineer will conduct further testing/observation to confirm what the original column bases were. Develop a restoration plan to reconstruct the bases and reset the columns.
Interior Wallcovering: Conduct testing on corner detached wallpaper to identify whether the cause of the damage is continuing and develop a restoration plan.
We look forward to supporting the Village on these future endeavors.
Thank you to all my clients, consultants and colleagues who have supported Barbara A Campagna/Architecture + Planning, PLLC.
*The Jolls House is the recipient of a New York State Technical Assistance Grant to complete an Engineering/Structural Analysis.
The Technical Assistance Grant program is a regrant partnership between the New York State Council on the Arts (NYSCA) and the Preservation League of New York State, made possible by NYSCA with the support of the Office of the Governor and the New York State Legislature, with additional support from the Maurice D. Hinchey Hudson River Valley National Heritage Area. Generous additional support is provided by the Robert David Lion Gardiner Foundation for nonprofit organizations in Nassau and Suffolk Counties.
All work has been completed in accordance with the Secretary of the Interior’s Standards for Rehabilitation.
