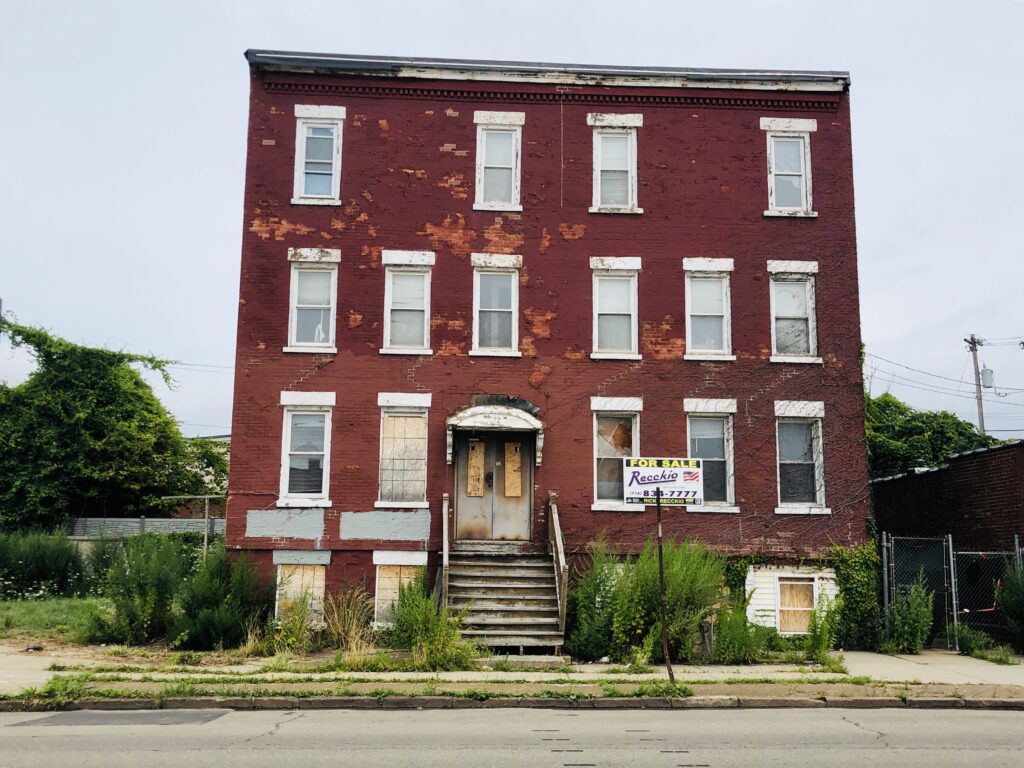
Celebrating Ten+ Years! It’s been eleven years since I launched Barbara A. Campagna/Architecture + Planning, PLLC and while many things have changed, my goal to work on “greening what’s already here” continues to be met, often in places I never expected.
Preserving a Boarding House with a Notorious Reputation
The Eliza Quirk Boarding House on Sycamore and Michigan on the edge of downtown Buffalo is one of those buildings that you just never quite notice. And yet this three story vernacular brick house may tell one of the most important stories in Buffalo’s history. After several years of challenging work preparing the National Register nomination with the building’s owner, Preservation Buffalo Niagara, the building was finally listed on the National Register on August 25, 2021. It is significant because it was owned and built by a woman; is a brick house that was built pre-Civil War; tells the story of the city’s growth and is a rare example of a building built as a boarding house/brothel which continued throughout its history as a boarding house.
From the National Register of Historic Places Nomination (prepared by Barbara Campagna with Preservation Buffalo Niagara)
The Boarding House at 72-74 Sycamore Street is significant under criterion A in the area of social history as a rare surviving example of a building from Buffalo’s canal era that provided housing for a long and varied series of boarders and transients from its construction in the mid-nineteenth century through the mid-twentieth century. Built as rowhouses, two identical attached dwellings in 1848, the original buildings were typical in form, materials, style, and plan to the majority of modest domestic buildings constructed in the mid-nineteenth century Buffalo; however census records confirm that both sides of the building were occupied continuously by multiple unrelated tenants from their construction period until c.1900-1905, when they were altered to function as one building with a plan more typical of boarding houses of the early twentieth century. The newly combined building continued to serve as a boarding house until 1971. Throughout the building’s long history, its tenants included a wide variety of working-class people, such as carpenters, masons, cooks, and actors, as well as European-American immigrants and African Americans.
The two buildings were commissioned by Eliza Quirk, a well-known local courtesan. While 72 Sycamore Street (originally known as 50 Sycamore Street) served as her residence, the other side was built as a rental property. Because of Quirk’s repeated documented brushes with local authorities and the number of unrelated women who boarded at the properties, it is believed that, especially her own residence, functioned as a brothel.; however, this has yet to be conclusively documented. Nevertheless, a number of references to both addresses that described it as a “bawdy house” and “ranch” (terms for brothels), mentioned foreclosures, noted the arrests of sex workers, and described it as “formerly run by the ‘notorious HattiLynn,’” and other indications that the building was originally used for and in part over time continued to be used in the sex trade industry.
Architecturally, the building reflects both its early canal era origins and its use as a boarding house. As built in 1848, the identical brick buildings were two (later two and one-half) stories tall, three-bays wide, with side-hall, two-room-deep plans. At some point in its history, likely between 1900 and 1905, the buildings were altered, interconnected on the interior with a single opening providing access between the two buildings and to the upper floors, with a basement level commercial space added below. One of the exterior entrances was reconfigured as a window, while retaining its large lintel. The later plan provides direct evidence of its function, as it was similar to that of other boarding houses constructed or altered in the early twentieth century. Between 1902 and 1967, every description noted that the combined building was either a hotel, a boarding house, flats, or non-boarding rooms with a saloon. There was at least one citation in the 1920s for running a “disorderly house” and additional physical updates for boarding house use in 1948 and 1967.
Today, the building retains its rectangular form, exterior materials and most of its doors and window openings form the original period. Other openings, such as the entrance to the second building and the third-floor windows, are clearly visible and interpretable. Four original chimneys and the demising wall in the basement document the original plan. The building was raised from two and one-half stories to three in the late nineteenth century, creating additional space for boarders. The interior represents the second period, when it was redefined as one building. Features that represent this period include the unified plan, central stair, central kitchen on the first floor, one bathroom on each floor, a laundry room in the basement and multiple bedrooms (as many as 20 noted in later building permits).
The nominated property is an extremely rare surviving example of a building from this early date in Buffalo, as well as a nearly singular example of an early boarding house representing the canal era, one of Buffalo’s most important development periods. Of more than forty buildings noted as boarding houses in the mid-nineteenth century Buffalo city directory, the nominated building is the only one to survive. More than a century of documented use of this building by some of the poorer, immigrant, and perhaps less respected citizens of Buffalo provides rare and important information about settlement patterns, living conditions, and Buffalo’s rapid and changing growth.
