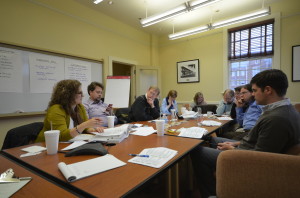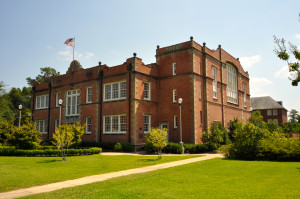
The Lee H. Nelson Hall was originally built in 1923 as the Women’s Gymnasium for Northwestern State University in Natchitoches, LA. Now the headquarters of NCPTT, a greening plan has just been completed for it. Photo courtesy NCPTT.
It’s been three years since I launched Barbara A. Campagna/Architecture + Planning, PLLC and while many things have changed, my goal to work on “greening what’s already here” continues to be met, often in places I never expected. Many people are finding new ways to integrate historic preservation and green building practices, which makes my new venture a delightful and intellectually inspiring one. This is blog four of my anniversary week.
This past year I received federal trademarks on my logo, tagline – “Greening What’s Already Here,” and the name of my sustainability management plans, “The Greening Plan.” I have been working on several “greening plans” with my colleague Gordon Shepperd and his firm Apollo BBC in Houston. One project, the greening of the Lee H. Nelson Hall in Natchitoches, Louisiana, is being looked upon as a model for existing and historic buildings. Our team will be presenting the project at Greenbuild in New Orleans this October.
Lee H. Nelson Hall
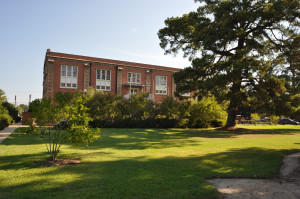
The rear of Lee H. Nelson Hall. The interior and exterior of the building, the landscape and the operations of the facility have been evaluated in The Greening Plan. Photo courtesy NCPTT.
The construction and operation of buildings accounts for almost 50% of greenhouse gas emissions in the U.S. But reusing and retrofitting our existing buildings can reduce these emissions dramatically. Historic and existing buildings, such as the National Center for Preservation Technology & Training’s Lee H. Nelson Hall, are seeking to improve their maintenance programs and capital improvement approaches by combining time-tested preservation methods with green building practices.
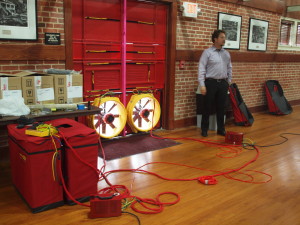
Setting up the whole building blower door test, 2nd floor historic gymnasium space, Lee H. Nelson Hall. Gordon Shepperd of Apollo BBC explains the process.
The Lee H. Nelson Hall project team is integrating the use of green building tools and LEED rating systems with preservation planning methodology to improve the energy and resource use of the site and lower the bottom-line. The guiding premise for this project is that its recommendations should meet energy and sustainability goals while preserving the character-defining and historically significant features. One of the major goals of this project is to reduce energy and resource use while saving operations’ funds, a goal that most buildings aspire to. By using the greening of their headquarters as a transparent model process, which can be shared with the field, NCPTT is leveraging their significant place in preservation research while demonstrating how to be a better steward.
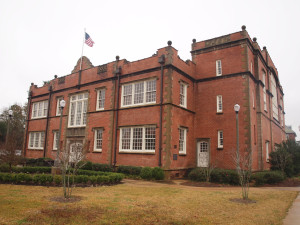
Conservation of water at Lee H. Nelson Hall is one of the key issues being examined in the project. Management of humidity in the summer is another key issue.
The building was originally constructed in 1923 in Natitoches, LA and designed by the New Olreans firm of Favrot and Livaudais as a classroom building and activity center for the campus of what is now Northwestern State University (NSU). Once the Hall was no longer large enough to serve the student body, it was closed. After 30 years of use as a storage facility, a new department of the National Park Service, the National Center for Preservation Technology and Training, was located in the building in 2001. The purpose of the project and the process is to develop a road map for greening the maintenance and operations procedures of all existing and historic buildings. By using the growing body of sustainable preservation case studies, understanding the original character-defining features of the building and integrating the necessary envelope, systems and site improvements with acknowledged green building practices, NCPTT has decided to use the LEED EB: O&M rating system (targeting LEED Gold), often called a cyclical maintenance plan on steroids, as the metric to guide both the maintenance and capital improvements approaches at the site.
The Greening Plan
A series of eco-charrettes, energy audits, a sustainability management plan and LEED EB:O&M, are being used to improve the resource use and efficiency of the site. The first goal-setting eco-charrette was conducted in January 2013 and the full sustainability management and LEED plan completed one year later. Using their historic building as the test case for this greening process, NCPTT and the design team is demonstrating that the use of green building analysis tools in conjunction with preservation methodologies can lead to a plan for efficient environmental actions that improve long term stewardship; and will show how new technologies and reactivation of original design features can together provide innovations in green building design while debunking the myths that historic buildings cannot readily achieve LEED certification. A website is currently being developed for the project and will be unveiled soon.
And if you’d like to “subscribe” or follow my blog, True Green Cities, please sign up through the “Subscribe” button at the bottom left of this page. You’ll receive a daily recap when new blogs are posted. Or Sign up for the Feed.

