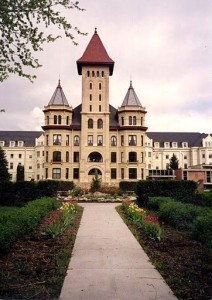
The main entrance to the historic Kirkbride Hospital in Fergus Falls, Minnesota. It is facing imminent demolition for no good reason. Photo courtesy Kirkbridebuildings.com.
This past week I wrote a blog that many people seemed to relate to – it turns out it is my most read blog ever. It was the story of an 800 year old hospital that has been sensitively reused and remains a significant part of Bruges, Belgium’s historic downtown while questioning why we in the US believe everything is so disposable. Since last week, the outcry regarding the potential upcoming demolition of large parts of a historic Kirkbride hospital in Fergus Falls, Minnesota, which I referenced in that blog, caused me to send a letter to the City Council, Mayor, State Senator and Representative – something I rarely do. Today’s blog is that letter. The City Council is considering a vote on its demolition this week so please sign the petition to save it from the wrecking ball, everyone’s voice needs to be heard. For more information please read the articles in the Fergus Falls Journal and the Chicago Tribune.
Fergus Falls Regional Treatment Center
The news that many historic buildings and large portions of the Fergus Falls Regional Treatment Center face imminent demolition is resonating across the preservation and Kirkbride Hospital communities. As a preservation architect and green building professional who has spent 30 years working on preserving and adapting historic asylums, I believe it is important that I share the positive stories of reuse that I have been involved with and urge you to take a deep breath before taking actions that can never be recalled.
Why the Fergus Falls Regional Treatment Center Matters
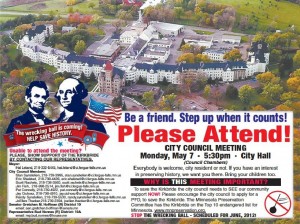
The flyer encouraging people to attend the May 7th City Council Meeting in Fergus Falls. Notice the amazing, intact Kirkbride hospital plan in this aerial photo.
The Minnesota Historical Society invited me to be the keynote speaker at their annual statewide conference this September in Fergus Falls and I instantly said “yes”, knowing that one of the largest and most intact Kirkbride-plan hospitals remains there. I was asked to speak about the integration of historic preservation values and green building practices and how using my expertise in this emerging field has helped us to develop a strategic plan for the reuse of the former Buffalo State Asylum for the Insane, now the Richardson Olmsted Complex. The Richardson Olmsted Complex is probably the most famous and perhaps most spectacular of the Kirkbrides because it was designed by the towering architectural and landscape design figures of the time – H. H. Richardson and Olmsted & Vaux. Designated a National Historic Landmark in 1986, the same year that Fergus Falls was listed in the National Register of Historic Places, its 30 year abandonment was a preservation rallying call for citizens and professionals across the country. Our story has a very happy ending, but it was not easy getting here. And what Fergus Falls has that even the Richardson does not, is an almost intact floor plan – three of the original ward buildings at the Richardson were demolished in 1969, leaving a non-symmetrical site plan and removing a part of the story which can never be replaced.
The Fergus Falls Regional Treatment Center is also one of the last of the Kirkbride hospitals. The Richardson was designed in 1870, the cornerstone laid in 1872 and it wasn’t until 1896, 10 years after Richardson’s death, that the 750,000 square foot complex was completed. Fergus Falls was begun in 1888, accepted its first patients in 1906 and represents some of the most significant architecture in Minnesota with unique architectural character, designed by important architects such as Warren B. Dunnell.
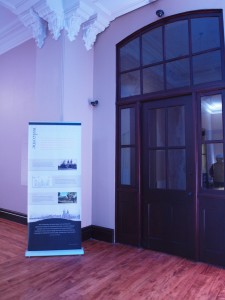
The ground floor of Building 45, the famous Towers, of the Richardson Olmsted Complex was partially restored last summer to welcome the National Preservation Conference to Buffalo.
Much of the Richardson (almost 500,000 remaining square feet) had been abandoned and deteriorating since 1974, but the community never gave up and the political and financial stars finally aligned in 2006 when New York’s then governor, Governor Pataki, allocated $100 million as seed money to stabilize and reuse it. But what made the difference here, was that the State who still owned the site, gave up management and ultimately ownership of the site to a new nonprofit formed specifically to find a reuse for the complex. The $100 million ultimately ended up being $76 million which has been used to stabilize the buildings and landscape (about $10 million), fund one of the best preservation and development processes I have ever been involved with and leverage the project to bring in more funding through Rehabilitation Tax Credits and New Market Tax Credits. But here’s the even bigger difference – we did not just put out a Request for Proposal to developers and sit back and wait to see what others thought should be done with the complex. Our nonprofit, the Richardson Center Corporation and the Richardson Architecture Center, led the development strategy ourselves. Through diligent state-mandated RFP processes, we conducted a Historic Structures Report, Cultural Landscape Report, EIS, economic feasibility studies, master plan and institutional development plan – all led by our board and one amazing staff person. Each study informed the next. We took the time needed – six years – to establish our plan, agree on a development approach, and involve the community extensively. We weathered the recession and uncertainty and today have actual restoration work to show for it. We restored part of the first floor of our main administration building (the towers) to welcome the National Preservation Conference to Buffalo last October. We started construction this week on the rehabilitation of our Olmsted & Vaux-designed landscape and by the end of this month, we will have chosen a boutique hotel developer and an architectural team to work with us to create the next phase of the complex – a boutique hotel, conference center and architecture center.
Don’t Bite Off More Than You Can Chew
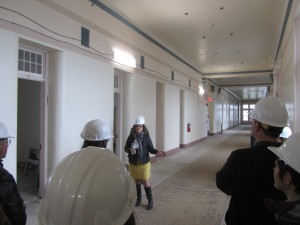
Giving a tour of one of the stabilized ward buildings (Building 10) at the Richardson Olmsted Complex last October during the National Preservation Conference.
Even the Richardson Center Corporation which has been fortunate to have been created with a large seed-money fund, knew that we could not rehabilitate the entire complex at once (nine hospital buildings and various out buildings on 42 acres). With the assistance of our expert consultants we developed a master plan that phases the work over many years. Our hope and intent is that once the core three buildings are successfully reopened, uses and users for the remaining buildings will be found. This is why stabilization of all the buildings, which have all been identified as equally significant, was our first phase of construction.
Greening What’s Already Here
Historic preservation values equal the best of green building practices and historic, traditional buildings like these can be leading voices to demonstrate the integration of historic preservation and green building practices. The construction and operation of buildings accounts for almost 50% of the United States’ greenhouse gas emissions. But reusing and retrofitting our existing buildings can reduce these emissions dramatically. These are all green building practices because they help keep what’s here and in doing so, avoid new impacts. In many respects, historic preservation methodologies are just sound, common-sense approaches to protecting our resources, culture and heritage, and that is inherently sustainable development.
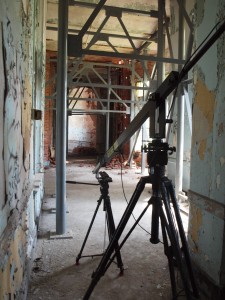
The first phase of construction at the Richardson Olmsted Complex was stabilization of all the historic Kirkbride/Richardson buildings.
What our plans for the Richardson show is that the root of an asylum’s history can be respected by reactivating the strength of its architecture and extending the Olmsted principles to the heavily altered landscape. We can show, and Fergus Falls can too, that by reusing the buildings and landscapes we have, we can restore the dignity to these important places and its architecture in a way that reopens the site to the community in the most responsible way possible.
Durability of historic and traditional materials, plus the social and cultural sustainability of a historic complex of this scale reminds us that “the greenest building is often the one that’s already here,” and it doesn’t get much greener than this.
The Next Steps in Fergus Falls
I know that Fergus Falls is not Buffalo. Yet, while Buffalo is a larger city than Fergus Falls, like Fergus Falls, Buffalo has been mired in a poor economy for decades. Decades of inaction and little construction have saved many of our historic places like the Richardson Olmsted Complex. Without the development pressure for the land, they have been saved instead by abandonment and neglect. The durability of these historic places has kept them standing. In many respects, what they do have is time. And Fergus Falls has that time too. From my understanding, there is little real development pressure on the site. Potential funds apparently earmarked for demolition could be repurposed for stabilization and mothballing. A nonprofit development corporation could be set up like Buffalo’s to take on the phased rethinking of this significant piece of Minnesota and Fergus Falls heritage. But this is just one approach and every community and place is different. I developed a preservation management plan for the Kirkbride planned Bloomingdale Aslyum in White Plains, NY which remains in use as a hospital, and served on the Urban Land Institute team that first developed plans for the Kirkbride planned St. Elizabeths in Washington, DC. Both Traverse City, MI and Weston, WV are great examples of hospitals that have been revived. And these are just some examples of Kirkbride hospitals that remain in use.
Moving Forward
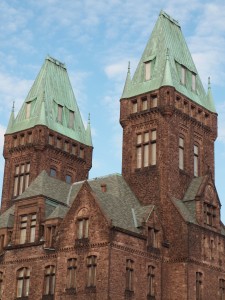
I often credit driving by Richardson’s iconic towers at the Buffalo Psychiatric Center with inspiring me to become an architect.
I grew up in Buffalo and believe that driving by the former asylum every week on our way to my grandmother’s for Sunday dinner, is what inspired me to become an architect. My first architectural history paper was on an evaluation of the Medina sandstone at the Richardson. I wrote my thesis for a Master’s in Historic Preservation from Columbia University on a reuse for the Richardson complex. I went on to become the first executive director of the Landmark Society of the Niagara Frontier (in Buffalo) leading an effort to find a reuse for the complex in the late 1980s which resulted in a book entitled “Changing Places: Remaking Institutional Buildings,” was the project architect for the adaptive use of one of the Richardson hospital ward buildings into offices in 1989, served on various development teams over the years until I was appointed to the newly created Richardson Architecture Center board in2006. I stepped off the board this past year to help establish the new Buffalo Architecture Center as a consultant and am returning to the board to continue guiding these efforts. But I am not unique on our board. Each person, all of whom are both experts in their field and community giants, has a personal story about this place. And I bet that there are many people in Fergus Falls or from Fergus Falls who can bring their personal story and rich knowledge and love of the hospital to bear in a new organization to guide the efforts to reuse the Fergus Falls Regional Treatment Center.
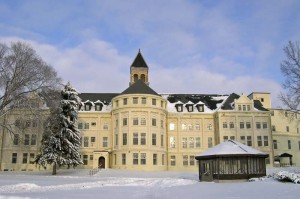
The Fergus Falls Kirkbride Hospital is in good condition, extremely intact and authentic, and does not warrant demolition.
What you do have is time. The durability of these traditional, historic buildings gives you that. Please take the time to create a phased approach to preserving this important and irreplaceable part of your history. It has been done around the country. It can be done here.
Letter from Barbara Campagna to the Fergus Falls City Council and Mayor, Friday, May 4th, 2012
And if you’d like to “subscribe” or follow this blog, True Green Cities, please sign up through the “Subscribe” button at the bottom left of this page. You’ll receive a daily recap when new blogs are posted.
