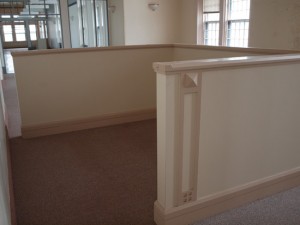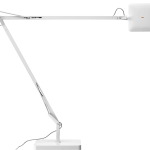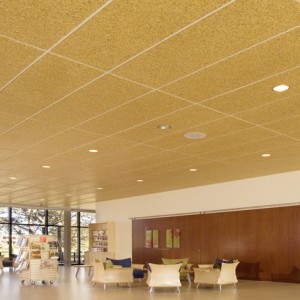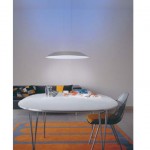So is it really possible? To make your new office green? Yes, I know it’s apparently done every day and that’s what most of the LEED certified projects are – new office buildings, new or renovated corporate interiors. But I’ll tell you, it’s quite a balancing act, given we have no real product standards nationally or internationally for products and materials. And the few that exist are embattled, and under constantreview and barrage.There has been an effort among the LCA crowd to create a standard for products and materials but that is still some way off. We do have some 3rd party certifiers like FSC, Greenguard and Green Seal but few can agree on those either.

The Phonstop recycled glass ceiling tiles from Pinta Acoustic – potentially being used in our new office.
Programming Our Joint-Use Space
I am looking for a base for my architectural practice, which is really a national practice so I could be located anywhere. Although I decided that sharing space with my sister in Buffalo would be a positive thing to do all the way around. My sister and her business partner are looking for a warehouse space with minimal office space for their dog recreational swim center called “Canine Splash.” I want my space to be clean, modern lines as ecofriendly as possible. Joanne and Jill weren’t sold on spending the extra money for ecofriendly materials until it became clear to them that it would also be beneficial to the health and welfare of the dogs. So we’ve made some compromises and identified who would pay for what items. We gave our real estate broker an almost impossible task of finding an existing or historic building that had office space and large open warehouse space which could be used for a boutique architecture office and an indoor canine swim center. Unbelievably the second place she showed us was the one we thought immediately would work.
The Greenest Building…Or is it?

The plaster and wood partitions I designed for an office in Buffalo 20 years ago – being recycled in our new office.
For a while we’ve heard that “the greenest building is the one that’s already built” which was first coined by my friend Carl Elefante, a partner at Quinn Evans Architects in Washington, DC. But that is not necessarily true and I think Carl would even agree with that. It’s a great marching cry for preservationists but there are a variety of instances where that wouldn’t be true – midcentury modern or later buildings filled with toxic materials for example, or buildings built in the middle of a desert which require huge infrastructure and resource efforts to make them functional. What’s more effective is to say that avoiding the impacts of building newis what makes an existing building greener than a new one, typically.
So, here are the pros and cons of our new place as an “existing building”:
PROS:
- Located in an existing building dating from 1920. It’s a pretty sound brick, steel and wood frame building. Locating in an existing building means we avoid the impacts of building a new one.
- Located in an industrial neighborhood on the edge of the city of Buffalo, which is active and lively, down the block from one of Buffalo’s Olmsted park.
CONS:
- While it is located in the city, it is not within walking distance of any commercial centers. My preference would have been an office right downtown or in the art/commercial center of Buffalo called the Elmwood Village which is in walking distance from my sister’s house where I stay when I’m in Buffalo. Our new place is 4.7 miles from the house with no real metro access. So driving is a necessity. Okay, let’s be honest I could ride my bike too but I’ve just never been a “ride my bike to work” kind of gal, I’ll ride my bike in a 100 mile century, but forget 5 miles to work! But I decided that the cultural/social aspects of co-locating with my sister’s very interesting business outweighed these negative aspects of a building on the edge of the city.
- The building has windows, but they’re not the originals, which were steel warehouse-type windows, which I would have loved. Instead, they were replaced at some time in the past with the typical, character-lacking, brown aluminum. Sigh, this was almost a deal breaker for me. And it still makes me cringe every time I look at the building.
Lighting, Ceilings & Floors, Oh My!
The second “almost” deal breaker for me was the existing dropped ceiling and lighting in the office. Here was the typical lay-in grid with 2×4 awful ceiling tiles and recessed fluorescents. While this piece is still under design, we are looking at a combination of plaster and recycled ceiling tileswhich would provide a much lovelier and acceptable aesthetic and be far more eco-friendly. We are currently considering a 100% recycled glass tile from Pinta Acoustic with a possible limited use of recycled and organic wood ceiling tiles.
The flooring in the office is concrete covered by pretty nasty carpeting. I hate wall to wall carpeting and we need something easy to clean since there will be dogs in the space. So we’ve decided on removing the carpeting and related vinyl base and having the concrete polished. The warehouse floor currently is a mess. Half concrete, half wood. The wood is being replaced with concrete, which will also be polished, although much of the floor in the warehouse will be covered with 3 different sized dog pools and a recycled composite decking. (Natural wood isn’t good for dogs, one sliver could be painful and costly! And since it’s a very wet environment, we need a material that will be resistant to mold and mildew.) NOTE: since we’re still negotiating the lease I couldn’t post photos of the actual space, so stay tuned as we execute the lease and refine our design.
One of the mostly costly items will be the new lighting in the office space. Here’s my chance to make a statement with the lighting and naturally want something beautiful, sleek and eco-friendly. I’ve always loved Artemide and a recent visit to their showroom in DC gave me some terrific ideas. Still finalizing the placement and amounts but hoping to invest in some “Float C” and “Float” L suspension fixtures with T-5 tubes.And a very cool Flos Kelvin LED for my desk. These will not be cheap but they are portable so I can take them to any office space.
The lighting in the warehouse is currently sodium (awful yellow lighting including toxic levels of mercury) and some T-8 fixtures. The sodium is being replaced with T-5 fixtures, while the T-8 will be replaced with T-5 as they need replacement.
Reclaimed Furnishings
That leaves the furnishings. One item I am really excited about is reusing plaster and wood partitions I designed for an office space 20 years ago in Buffalo. This building is being rehabilitated and these partitions are no longer functional, so we will be able to use what we need.
Next, I need to think about what I want to replace the existing white laminate kitchenette with – maybe a cork counter and some “breathe easy” wood cabinets. Desks and tables may be reclaimed wood.
What’s Next
Going through this design exercise, which still needs a lot of work, has made me really question how green “new” things are even if they are as eco-friendly as is currently possible (which is of course a moving target). Of course, the greenest planet would be one without us in it. But we’re here, and we do need our stuff to work and function. And why not try to get LEED certification? Well, a project of this small scale (4400 square feet) in which we, the tenants, only have the ability to make certain changes really doesn’t make LEED a possibility. If I look at my list above, at this point, I think it’s probably a wash in terms of “how green” we will be. But it makes us feel good that everything we’re using will be low or no VOC, recycled or reused, as energy efficient as we can afford. It might not be LEED platinum, but it’s “Canine Splash Green” and that’s good enough for us.
And if you’d like to “subscribe” or follow this blog, True Green Cities, please sign up through the “Subscribe” button at the bottom left of this page. You’ll receive a daily recap when new blogs are posted.
Blog
 Reply Reply
Thanks Stacey, it looks great! One little error, the white desk lamp should have this label:
Flos kelvin white – The kelvin LED lamp will be my desk lamp.
I still haven’t gotten to the final review. Sigh. I’m in Houston now preparing for my speech tonight.
Barbara A. Campagna, FAIA, LEED AP
Barbara A. Campagna/Architecture + Planning, PLLC
P: 917.319.1970
|



