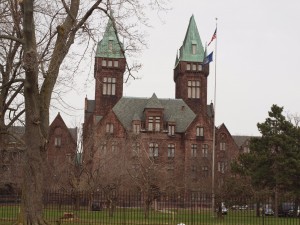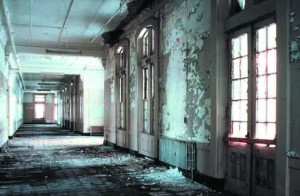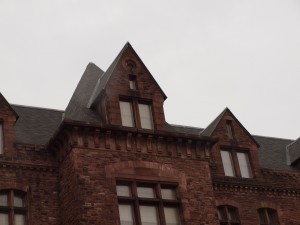Community & Neighborhood: Looking Through Buffalo’s Green Lens at the Richardson-Olmsted Complex

The former Buffalo State Asylum for the Insane, now the Richardson-Olmsted complex, from Forest Avenue.
When H. H. Richardson and Olmsted & Vaux designed the Buffalo State Asylum for the Insane in 1869, American city planning was young, patrons took risks hiring young architects and asylums were to cities what stadiums and arenas are to cities today. H. H. Richardson was only 30 when he received what would be the largest commission of hiscareer. His designs for the Asylum were transitional and transformational – it was his first use of what would come to be known as “Richardsonian Romanesque”. It took over 20 years for the full complex to be completed, and Richardson had died at age 48 well before it was finished. My 27 year career has been intimately involved with and inspired by this complex. I wrote my first architectural history paper on the masonry design of the buildings, wrote my master’s thesis on an adaptive use study for the complex, restored one of the ward buildings, wrote a book on it, served as a “project philosopher” for one master planning evaluation, and most recently served on the board of the Richardson Center Corporation – the nonprofit created to restore, develop and manage the site. So it is both appropriate and satisfying that my first week back in private practice was spent in a new consulting project at the Richardson-Olmsted complex.
Preserving an Icon

Building 10’s hallway before renovation. The rehabilitation made use of the large windows, transoms, durable materials and massive wall construction to create an early “sustainable preservation” project in 1989.
The complex has been mostly vacant for over 30 years and for most of that time local preservationists, both professionals and aficionados, have been striving to save the complex. Some because it’s a National Historic Landmark designed by some of the towering leaders in American design. Some because it represents an important moment in American history. And some because it’s a key piece of open land with iconic towers which a neighborhood has grown to love. For some it’s the Central Park of the Elmwood Village. What I have noticed in my years as a preserv
ation architect and advocate is that most preservation comes down to saving what is important and personal to you. Yes, the National Trust named it to its Eleven-Most Endangered List in 1999, and that certainly helped to put pressure on state government which owns the site, but it was the diligent and continuous pressure by people who live in Buffalo that caused the Governor and state to eventually allocated $70 million towards its restoration. My own love of the place is very complicated but comes down to the personal impact it has had on me since I was a child. My grandmother and relatives lived just a couple blocks away and every Sunday we would drive by it – its magnificence touching me even then. When I would see the towers from the highway I’d get excited because I knew we were minutes from my grandmother. It was the closest thing to a castle I had ever seen. Thus it made sense that when I had to choose a building for my first architectural history research paper, there was no choice, of course it was the Richardson. I always say that the only building I would ever chain myself to, to keep it from being demolished, would be this one.
Taking Cues from the Region & Climate: Original Passive Design Features
The main group of buildings does not parallel Forest Avenue. The oblique siting of the ward buildings, called an “en echelon design” enabled the maximum amount of light into the maximum number of rooms, particularly those on the south side. A Historic Structure Plan, Cultural Landscape Plan and master plan have just been completed for the site. And one of the main design drivers is reactivating and acknowledging this placement and the many original passive design features of the complex. The adaptive use of Building 10, the ward building to the east of the towers, (20 years ago now) involved restoring the wood windows, the roof and gutters, all interior decorative features, maintaining the character defining corridor and room configuration, and creating a new core at the rear of the building that included an entrance, rest rooms, stair and elevator to meet code. Special effort even then was made to acknowledge the original design of the building’s layout and construction, such as making all windows and transoms operable to allow for cross ventilation, installing a hydronic heating system only with no air conditioning which was designed to make use of the two foot thick masonry walls – a low-energy and early sustainable solution which recognized the implicit personal control of health and comfort that traditional buildings encouraged.

A detail of the roof and a window of Building 10, one of the ward buildings which was adapted in 1989 for Office of Mental Health offices.
Changing the Narrative
The meaning of this complex has changed over the years. First it was a haven for the mentally infirm, specifically placed on the edge of the city to offer the patients a quiet haven. Its particular landscape, a crucial component of Olmsted & Vaux’s marvelous city plan for Buffalo, was at first a farm and open space for patients. And that 200 (now 100) acres is one of the main reasons this site is so beloved by the community today. The city grew up around it; Buffalo State College took over the 100 northern acres and it is now poised to become the 5th piece of Buffalo’s Cultural District which includes the Albright-Knox Art Gallery, Buffalo & Erie County Historical Society, Burchfield Penney Art Center and the College. The proposed plan includes a new architecture center which celebrates the architecture, city planning and landscape of the region and a boutique hotel for a cultural and tourist neighborhood which currently has no hotel. Several construction projects are underway already – stabilization of the historic buildings and removal of hazardous materials and a wonderful rehabilitation of the South Lawn in front of the towers to encourage the community’s embrace of the landscape and the reactivation of a key feature of Olmsted’s “lungs for the city”. In the design world and more and more in the rest of the world, green building and sustainable practices dominate the design discussion. And what this complex still has to offer from its original design are passive design features which make use of the building’s siting, its durable materials, lots of natural light and beautiful landscape to spare – all key features of any green design today and the kind of design that will help you achieve LEED platinum.
And if you’d like to “subscribe” or follow this blog, True Green Cities, please sign up through the “Subscribe” button at the bottom left of this page. You’ll receive a daily recap when new blogs are posted.
