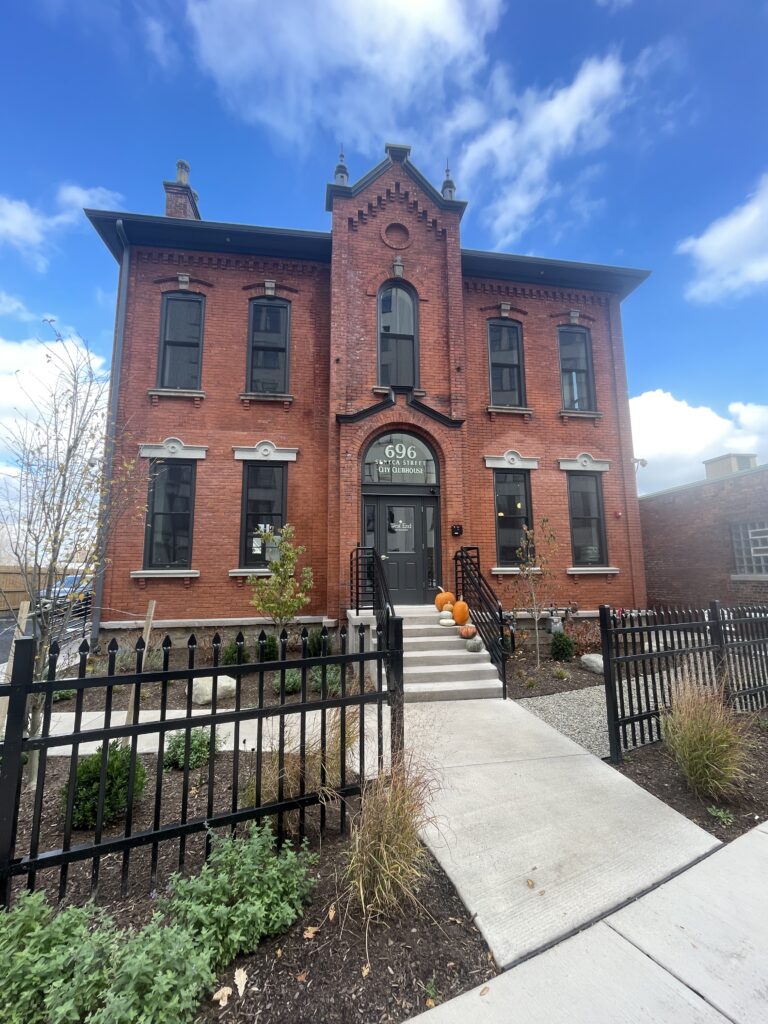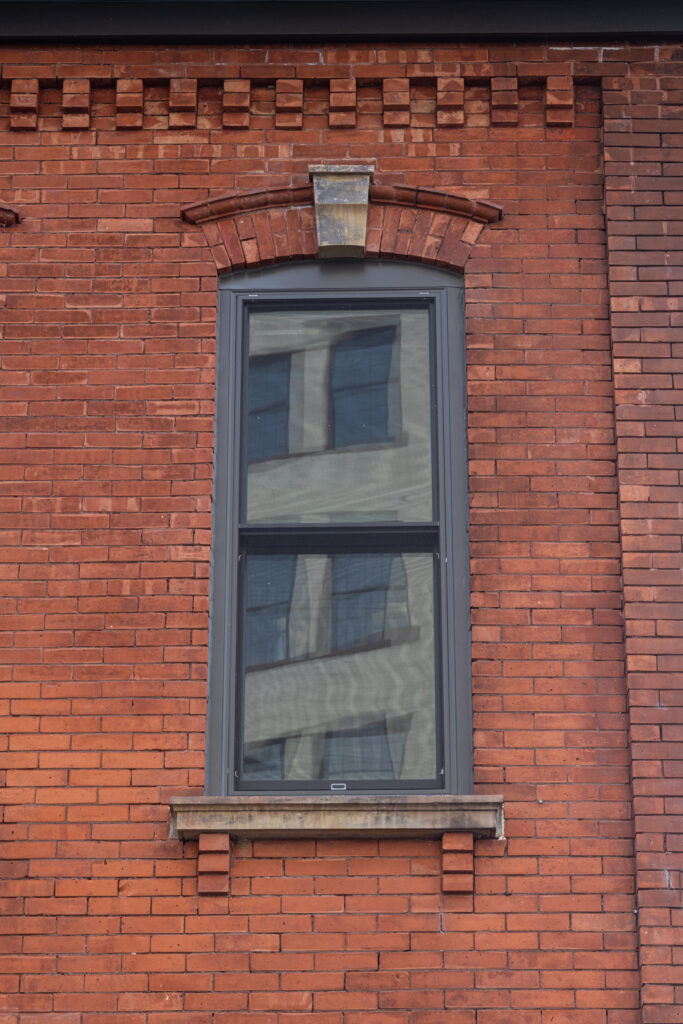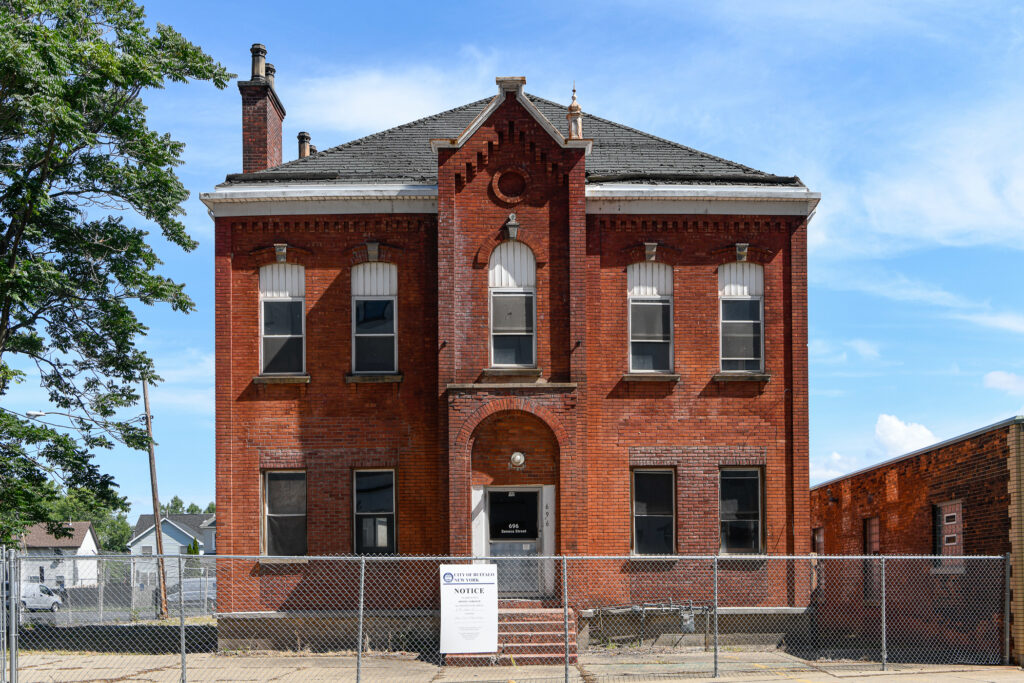True Green Cities/Celebrating Fourteen Years: Preserving Our History Through Historic Tax Credits
Celebrating Fourteen Years! It’s been fourteen years since I launched Barbara A. Campagna/Architecture + Planning, PLLC on April 19th, 2011 and while many things have changed, my goal to work on “greening what’s already here” continues to be met, often in places I never expected.
Adaptive Reuse of a former Church Convent Building into Market Rate Housing
Larkin Men’s Club
This project was conceived as bringing new life to one of the few remaining vacant buildings in the Larkin Historic District in Buffalo. The primary objective architecturally of this adaptive reuse project was to reactivate the character-defining features of the building, while respectfully integrating new technology and current program requirements for contemporary housing and office space.

The Larkin Men’s Club is a contributing component to the Larkin Certified Historic District which
was certified July 22, 2019. The Part 1 for this project was approved on December 12, 2019.
The Part 2 was approved with Conditions on May 24, 2023. The construction was completed in the fall of 2024 and the Part 3 was approved in January 2025.
The Larkin Men’s Club building is comprised of three eras of building construction. These separate sections are identified as: Building 1 – Built in 1889 as the church rectory, facing Seneca Street; Building 2 – Built in 1904 as the church convent and Building 3 – a hyphen connecting both buildings in 1918. The entire building was rehabilitated: Commercial office space on the first floor; 9 market rate apartments on the first – third floors.
Key design features of the rehabilitation were the recreation of wood windows to match the original, restoration of the missing masonry decorative elements on the front façade, restoration of the original brick walls and stone foundation, restoration of the brick chimneys. The two interior staircases were restored, and a new stair tower was installed between the two sections of the building to expedite access throughout the complex and help the building achieve code requirements. All new hardwood flooring to replace the missing original flooring was installed. Remembrances of the original corridors were used as a design feature for the apartments.

For more information on the history of the building see the description from the Larkin Certified Historic District nomination below.
Thank you to all my clients, consultants and colleagues who have supported Barbara A Campagna/Architecture + Planning, PLLC.
696 Seneca Street, Larkin Men’s Club (1889, former Sacred Heart rectory)
Larkin Men’s Club, Sacred Heart Church Rectory
Architect: Unknown
Date: Circa 1889 and 1904
The building at 696 Seneca Street is the only remaining building from the original campus of the Church of the Sacred Heart of Jesus, a German-language Catholic parish established in 1875. Built as a church rectory and convent, the Larkin’s Men’s Club property consists of two, Late Victorian Italianate two-story red brick buildings on the eastern end of the former church property. The church complex included the church (1876; demolished in 1936), the parochial school (c. 1878, demolished before 1931), the rectory (1889), and the convent (1904). These two remaining buildings comprise the Larkin Men’s Club.
The 1889 rectory building (south wing) is two-and-a-half stories high, rectangular with a rear “L”, with a hip roof. It is constructed of red brick with a cut limestone foundation below a projecting stone water table. The building features a central bay rising to a corbeled gable, topped by a sheet metal parapet, round arched entrance openings, plain windows with concrete sills on the first floor, stone sills supported by corbeled brick brackets at the windows on the second floor, and segmental brick arch lintels (topped by projecting cut brick hoods) with carved stone keystones. The second-floor window of the central bay features a round arch opening with a carved stone keystone, above which is a blind brick oculus.

The 1904 convent building (north wing) is two-and-a-half stories high, rectangular with a hip roof. A two-story flat roof hyphen connects it to the 1889 building. It is constructed of red brick with a quarry faced limestone foundation. Windows feature quarry faced sandstone sills and heavy lintels. The central entrance, reached by stone stairs, is also recessed beneath a heavy stone lintel. A one-story porch projects on the west side of the building, supported by two original pilasters.
The Larkin Company purchased the entire church campus in 1912 and three years later, the company joined the convent building and rectory with the two-story hyphen structure. For the next 25 years, the Company used the united building for the Larkin Men’s Club, a social and physical fitness facility for male employees of the Larkin Soap Company. Larkin relinquished control of the building in 1940 at which point it became a tavern, with large glass storefronts installed along the Seneca Street facade, which were removed at a later unknown date. The building served variously as a tavern and/or rooming house and appears to have been underutilized for several decades during the mid-20th century. Finally, in 1999, the building underwent alterations to become a rooming house, which it remained until 2011 when the building was purchased by the Larkin Development Group. The building has been vacant since then, anticipating reuse for housing and first floor commercial.
