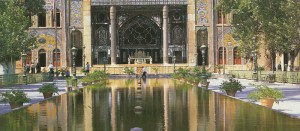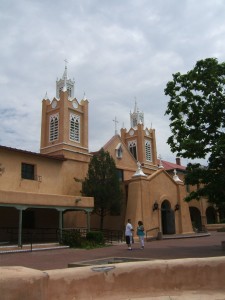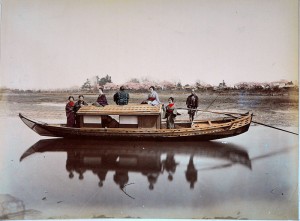
Islamic gardens are one of the most sophisticated approaches to managing thermal comfort. The Golestan Palace in Iran is an example of the basic quadripartite Persian garden with the water feature in the center that was used for centuries. Photo courtesy Wikipedia (Wikimedia Commons).
I’m teaching a class on the history of sustainable design for a new master’s program at FIT (Fashion Institute of Technology) in New York City. I was intrigued by the topic (Survey of Sustainable Architecture and Interior Design Historical Origins) and the opportunity to dig deeper into this topic, which has so much to do with my professional practice, not to mention the chance to visit my former hometown of NYC for seven weeks in a row. The course is a mixture of readings, lectures, critical inquiry and site visits around the great metropolis of New York. This is the second of a summary of some of the lectures.
Modifying Nature Created our Earliest Design Traditions
Lisa Heschong’s fabulous book, Thermal Delight in Architecture, is one of the three required texts in the class and was the favorite reading of the students. Her book, the product of her Master’s thesis at Harvard, is filled with nuggets of wisdom and observation such as “Buildings are a way to modify a landscape to create more favorable microclimates.” And the earliest ways to modify our landscape and moderate our environment included responding to nature, honoring the gods and acknowledging the regional climate.

Church of San Felipe de Neri in Old Town Plaza, Albuquerque built 1793. Why is “high design” that uses native materials still considered “vernacular”?
Choosing local, readily available materials to control the environment, was not only the easiest way to build, it was often the safest too. Using natural readily available materials also provided essential ingredients for quick assemblage – snow, wool felt, bamboo, mud and bark. By linking nature with design, inhabitants were protecting themselves from hostile neighbors or marauding bands.
Managing the Environment
The best way to manage thermal comfort is to insulate ourselves whether from wrapping up in quilts to curling up in an over crowded Victorian house which provides a sense of warmth. The earliest use of a tool or built feature to warm ourselves was the fire in a pit or cave, which has in itself become an archetype for warmth. John Fitchen in Building Construction Before Mechanization, another of the course readings declares, “native buildings have reflected ways in which the climate of a given region has affected activities and lifestyles of inhabitants.” The basic difference in the development of structures was climatic due to heavy or light rainfall, periodic floodings, dense or sparse forest cover, prevalence of strong winds, location at high or low altitudes. In Alaska for example, the key to locating and constructing an igloo is to find a snow deposit of the proper consistency. In Asia, where bamboo and thatch is used, the proximity of a good water supply and jungle to provide firewood is important. And the roof must be high pitched to throw the rain off. Different grasses with different properties are used for different reasons. Bark has waterproof properties and was thus chosen for Native American long houses. Many desert dwellers and pastoral peoples are nomadic and needed flexible, transportable and waterproof materials such as the animal hides that they used for their yurts.
Vernacular Building Traditions
Is vernacular primitive? Vernacular architecture refers to ordinary buildings and landscapes but vernacular building traditions often display sophisticated thermal adaptation. Take the typical Tunisian home for example, where a complex understanding of thermal mass and orientation has impacted the construction as well as the lifestyle of the residents. People migrate within their buildings. The traditional two- story house encloses a central courtyard with colonnades along the sides. In summer, the colonnade creates a deep shade, and families spend their days on the lower floors during the heat of the summer where the thermal mass of the building protects them from the sun’s heat and then move to the roofs to sleep at night. And this is reversed during the winter.
Does vernacular equal indigenous? Are native buildings primitive by Western definition? Does high design equal non-indigenous? What about when native traditions are used for high design? In the western world we tend to act as if European architecture is “high design” whereas the “high design” of our native peoples is still vernacular. Consider the Church of San Felipe de Neri in Old Town Plaza, Albuquerque built in 1793. Do we ever see it compared to Notre Dame?
Some of the oldest communities in the world were created by lake dwellers – as early as 4000 BC. In Switzerland, the early lake dwellers used piles to build their homes above the surface of the water. The lake dwellings with piles of some cultures evolved into houseboats. The houseboats of Amsterdam and Seattle are the descendants of the Japanese “sampan” type. How remarkably well they have evolved to meet the conditions of their specific environments – imposed by geography and climate.
In controlling our thermal environment, Heschong again says, “Our nervous system is much more attuned to noticing change in the environment than to noticing steady states.” Heat makes us lethargic, and splashing of fountains and water provides an antidote. Islamic gardens used high walls, gardens with flowers, shade trees and fountains to provide a cool refuge from the desert. The basic quadripartite Persian garden with the water feature in the center evolved and was used for centuries.
High Design and Durability Created for the Gods
The Fertile Crescent of the Middle East and the Nile represents the earliest intertwining of materials, climate and technology. Here, the permanence and durability of the structures represents some of the oldest and most sustainable architecture ever built (when durability is considered key to sustainability). Consider the Funerary Complex at Djoser and the Stepped Pyramid, both at Saqqara. The Stepped Pyramid has been determined to be the first masonry structure every built and the Funerary Complex at Djoser, just near the Stepped Pyramid, is one of the most refined masonry structures ever designed. It could easily have been designed in the past century.
Respecting traditional knowledge is key to accepting that our forbears built architecture and buildings that are inherently sustainable. The Egyptians, the Tunisians, and the native Americans were all developing structures that reflected their understanding of their gods, their nature and their climate. And these structures are sophisticated in their management of the environment. James Steele in Ecological Architecture: A Critical History reminds us that, “To set tradition and technology against each other is to establish a false dialectic. Instead, when do they overlap and how is this applied to environmental problems?”
And if you’d like to “subscribe” or follow this blog, True Green Cities, please sign up through the “Subscribe” button at the bottom left of this page. You’ll receive a daily recap when new blogs are posted.

