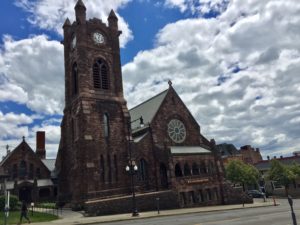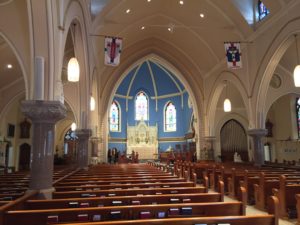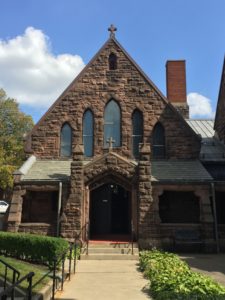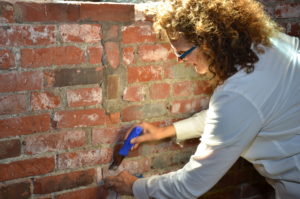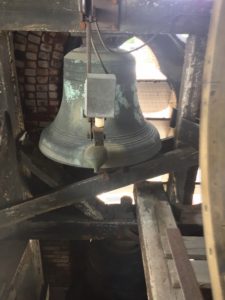It’s been seven years since I launched Barbara A. Campagna/Architecture + Planning, PLLC and while many things have changed, my goal to work on “greening what’s already here” continues to be met, often in places I never expected. Many people are finding new ways to integrate historic preservation and green building practices, which makes my new venture a delightful and intellectually inspiring one. This is blog four of my anniversary week.
Preserving Churches of Western New York
For many years I have worked with historic churches around New York State, helping to evaluate their conditions and developing preservation plans. Many of these projects have been funded by the New York Landmarks Conservancy Sacred Sites program. Currently we are working on three churches in Western New York – St. Luke’s Episcopal Church in Jamestown, Trinity Episcopal Church in downtown Buffalo and Lutheran Church of Our Savior in Hamlin Park, Buffalo. We will share some of St. Luke’s story in this blog.
St. Luke’s Episcopal Church, Jamestown, NY, Built 1894
St. Luke’s Episcopal Church, built in 1894, is a substantial structure of rock-faced Medina sandstone that blends Late Gothic Revival and Romanesque Revival elements. Designed by Boston architect W.P. Wentworth, it has a traditional cruciform plan with a square bell tower attached to the northeast corner of the church. The tower features a clock on each face side and rounded corners topped with conical pinnacles. St. Luke’s is enhanced by an intact interior, stained glass windows, an arcaded façade (with a porch or narthex) and stone tracery in the west facing Rose Window. Both the tower and the church have engaged corner buttresses and Gothic arches at the first and second floor levels. The belfry has a pointed arch opening on each elevation with louvers and stone tracery. A shed-roofed porch projects from the façade (west elevation) and has an arcade of half columns that support pointed arches. Above the porch is a large rose window with tracery. A front-gabled vestry wing is located north of the church, housing a small chapel on the first floor. St. Luke’s Episcopal Church is a contributing component of the Jamestown Downtown Historic District, which is listed on the National Register of Historic Places.
Existing Conditions
As a 125-year old building, the Church is starting to exhibit some structural and material deficits. However, Medina sandstone is an incredibly durable material and this is readily seen in the conditions we have identified.
An Existing Conditions Evaluation of the Church’s exterior was conducted by a team of historic preservation professionals: Barbara A. Campagna/Architecture + Planning, PLLC from Buffalo, Siracuse Engineers, PC (structural) from Buffalo and Jablonski Building Conservation (Architectural Conservators) from New York City. BAC and Siracuse were on site in June, July and September of 2017. Samples of sandstone, brick and mortar were taken in September of 2017 and sent to JBC for analysis. The full conservation analysis was received in January 2018. The full Preservation Plan with a detailed cost estimate is scheduled for completion in May.
The existing conditions evaluation of the Church and Chapel found that both were in general, in very good structural condition. The existing conditions evaluation indicates however five primary concerns of exterior/structural concern: the Bell Tower, the Front Porch/Narthex, the Front Stair, the Chapel Entrance and the Exterior Elevations (repointing). The project is a fairly technical exterior preservation project. Some notes on the Bell Tower are provided as a sample of the work we are conducting.
Bell Tower
While found to be in generally good structural condition, many open and cracked mortar joints were observed in the exterior stone and interior brick wall surfaces. In some instances, vertical cracks extended from the mortar joints through the brick or stone units. This indicates that forces are acting to push the walls outward. One likely cause of this outward-acting force is the deterioration of the steel corner braces below the floor supporting the church bells. These steel braces were found to be heavily corroded, with significant delamination at the ends embedded in the exterior walls. The steel beams supporting an intermediate floor were found to be in better condition, but still showing signs of delamination at the embedded supports. This deterioration of the steel members is likely due to moisture penetration into the space saturating the brick adjacent to the steel members. Note that once cracks form in the exterior stone walls, the cracks will expand through freeze-thaw action during the winter months and will allow more moisture to penetrate the walls. No unsafe conditions were observed.
The interior surfaces of the Tower bricks are coated in a thick coating of efflorescence. A sample of efflorescence from the interior of the tower was tested to identify the salts present.
One mortar sample and one brick from the interior of the tower were analyzed petrographically
to help determine the source of the efflorescence occurring in the tower with the goal of
removing it and preventing its recurrence.
The brick mortar in the tower is natural cement, lime, and sand mix. The binder is 1 part natural
cement to 6.5 to 9.5 parts lime. Both the lime and the natural cement are dolomitic. The binder
to aggregate ratio is 1:3.
The brick in the tower is sound. It does not appear to be the cause of the efflorescence, nor does
it appear to be affected by the efflorescence. The cracked and open mortar joints are encouraging water infiltration into the interior and contributing to the steel corrosion of the steel braces.
The efflorescence is epsomite (magnesium sulfate heptahydrate, or MgSO4(H2O)7). The source
of the magnesium is from the dolomitic lime and natural cement. The source of the sulfate is
most likely pollution.
Bell Tower Restoration
Replacement of the steel corner braces and rehabilitation of the embedded ends of the floor support beams is recommended to provide dimensional stability to the tower. Additionally, removing the efflorescence and repointing the mortar joints with the original mix is indicated above, both exterior and interior, is recommended to minimize moisture intrusion. The recommended repairs are important from a maintenance standpoint and will help preserve the structural integrity of the Bell Tower.
(I apologize for the wonky formatting; the website is under renovation.) And if you’d like to “subscribe” or follow my blog, True Green Cities, please sign up through the “Subscribe” button at the bottom left of this page. You’ll receive a daily recap when new blogs are posted. Or Sign up for the Feed, also at the bottom left of this page.

