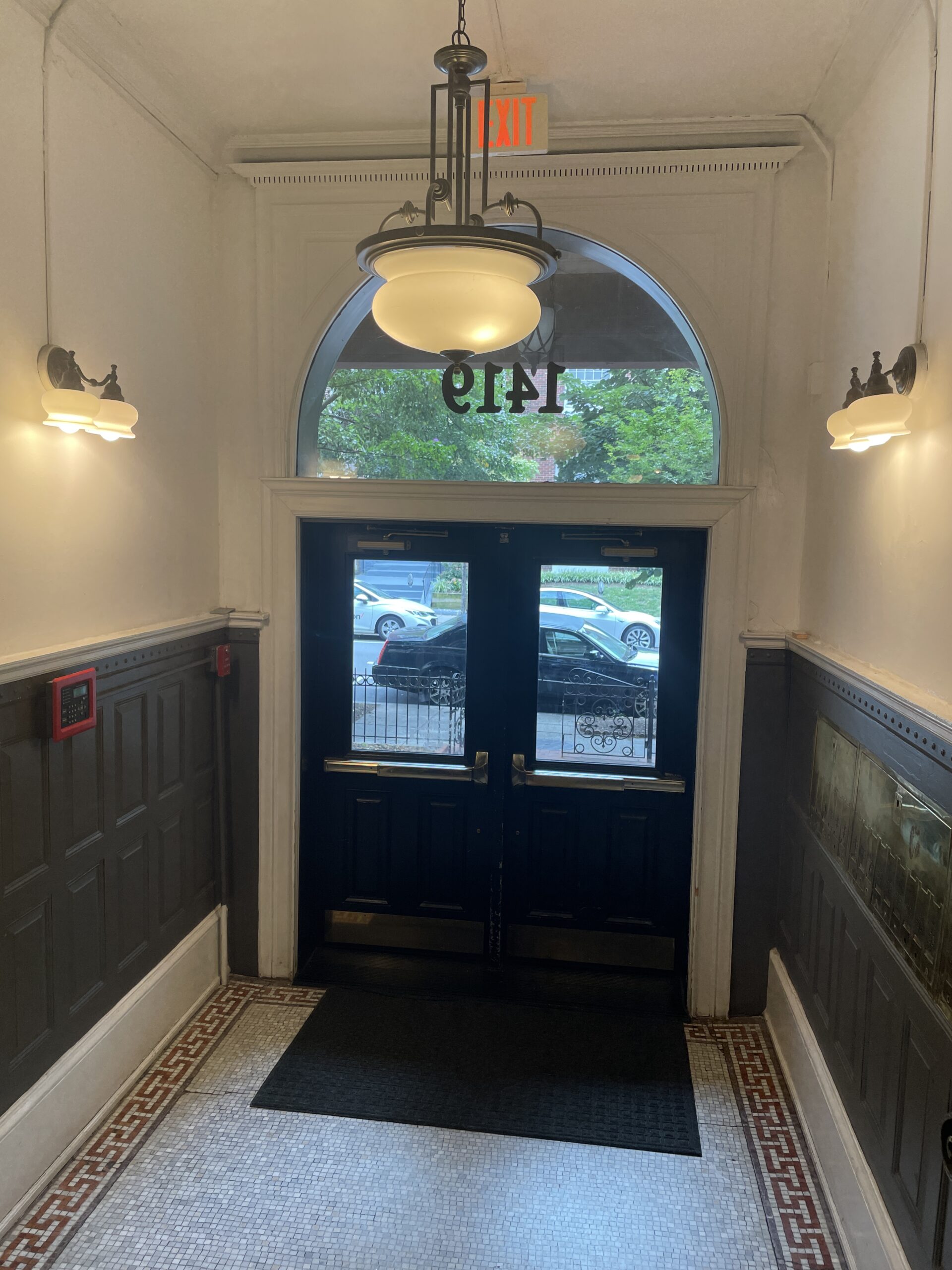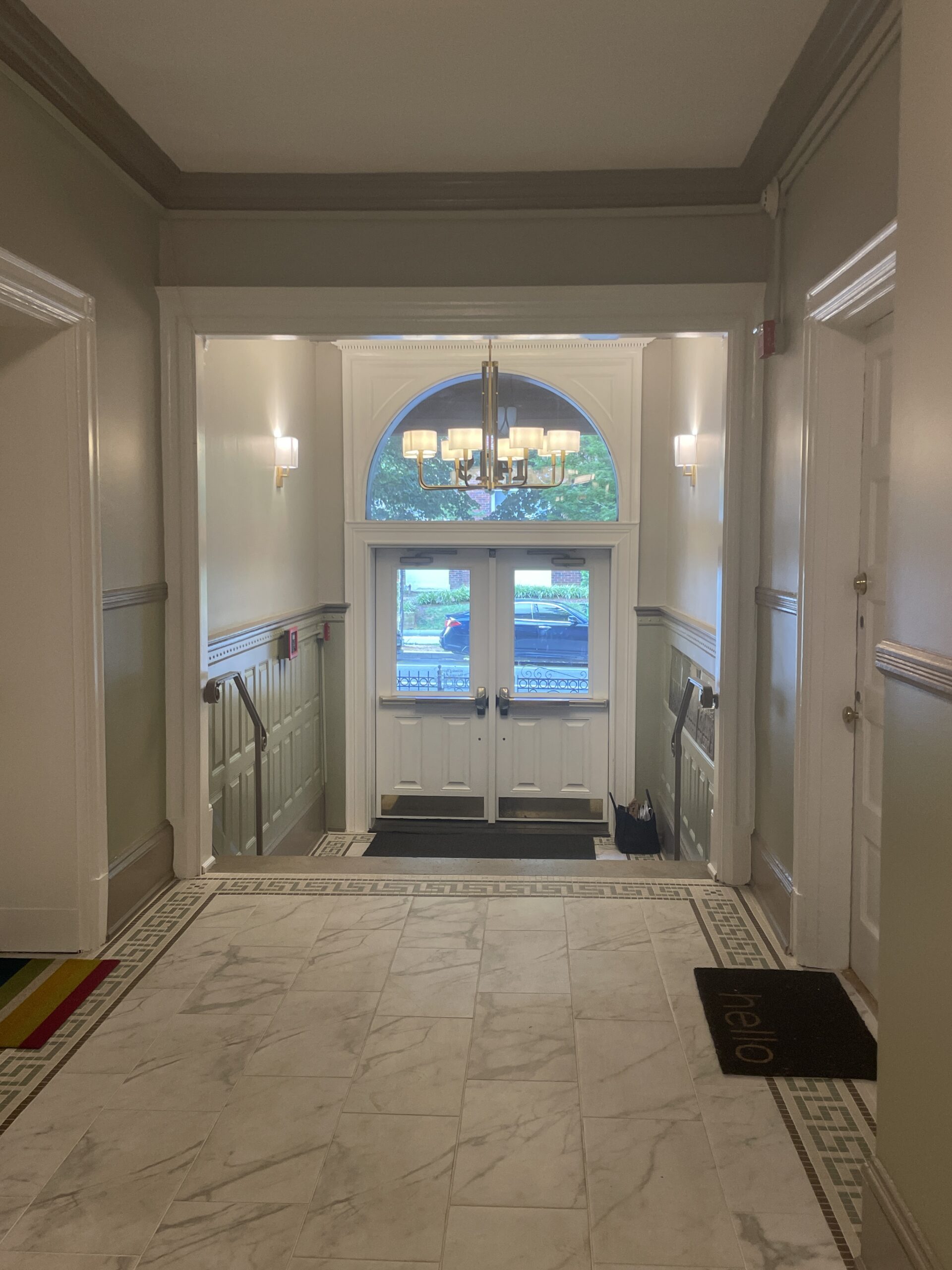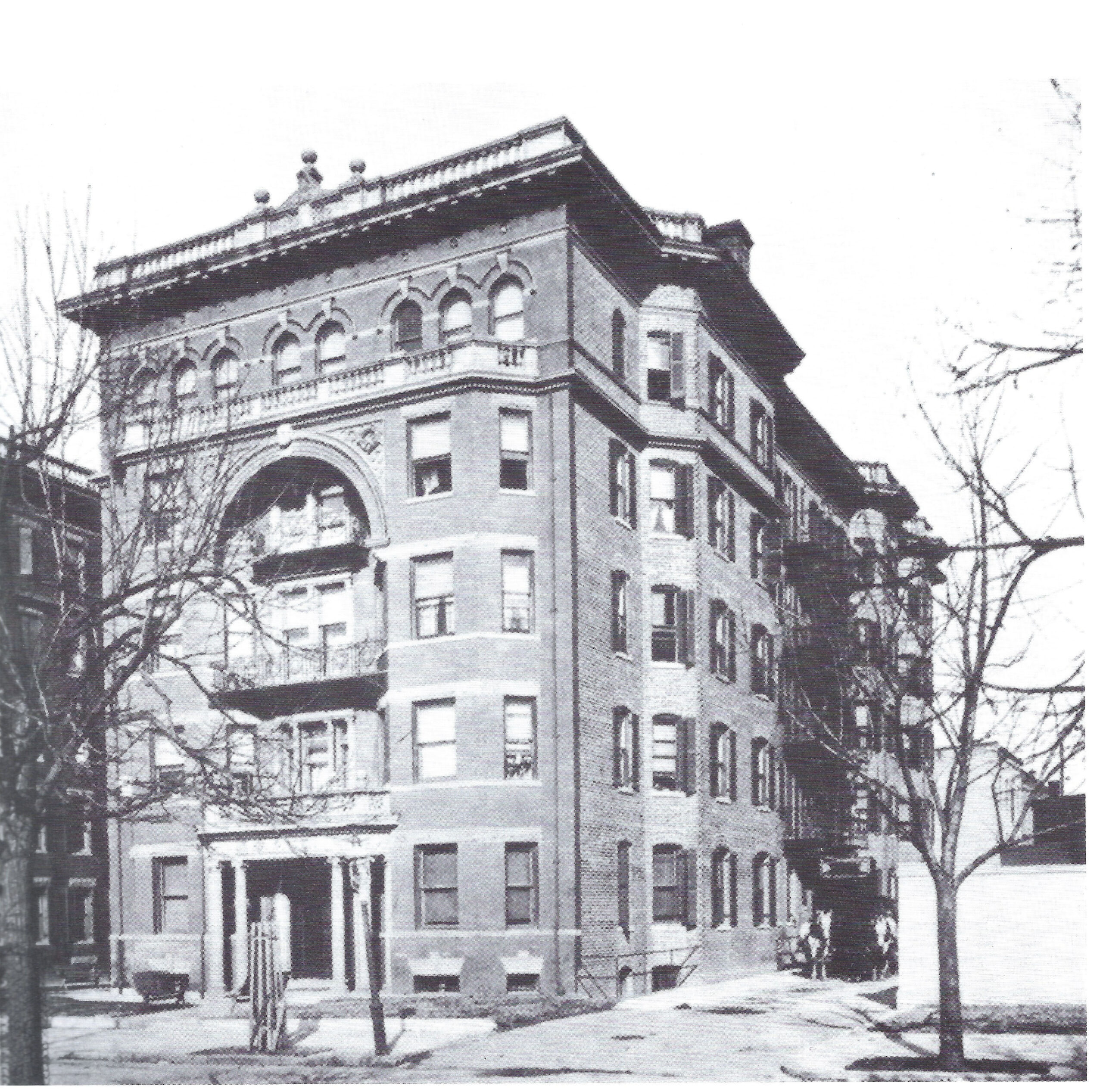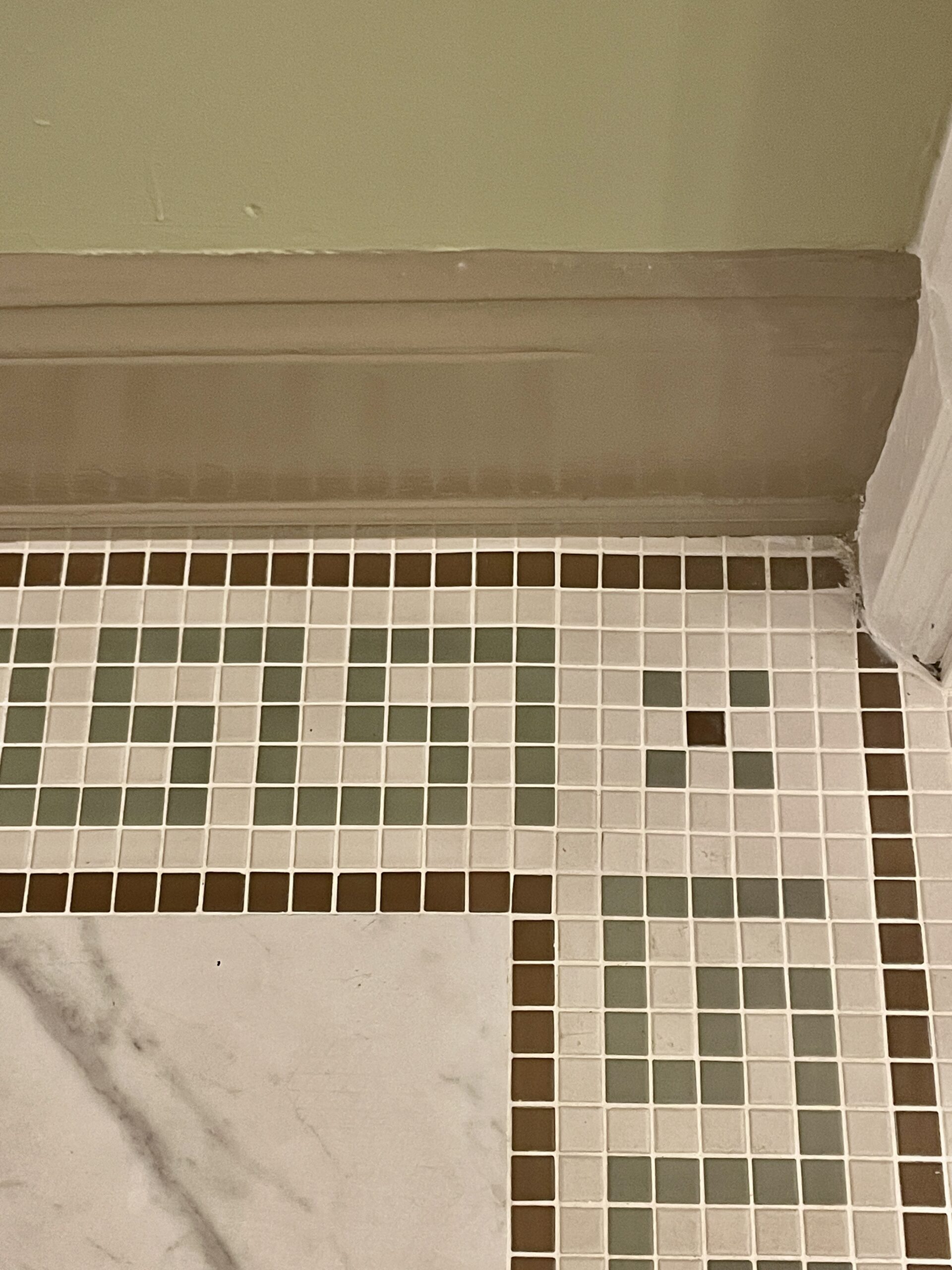True Green Cities/Celebrating Thirteen Years: Refreshing a DC Landmark
Celebrating Thirteen Years! It’s been thirteen years since I launched Barbara A. Campagna/Architecture + Planning, PLLC on April 19th, 2011 and while many things have changed, my goal to work on “greening what’s already here” continues to be met, often in places I never expected.
The Hawarden
Jennifer Johnson, an interior design colleague in DC, invited BAC/Architecture + Planning, PLLC to collaborate on the restoration of the Hawarden, an historic co-op building on R Street in Northwest Washington, DC.

Jennifer L. Johnson Interior Design partnered with BAC/Architecture + Planning, PLLC to develop options to restore the lobby and first floor hallway of the Hawarden. The Hawarden was built in 1901 as the twin of an adjacent building, the Gladstone, both designed by Architect George Cooper and builder John Nolan. They were early examples of middle-class housing for DC residents. Both buildings were designated local DC landmarks in 1990 and listed on the National Register of Historic Places in 1994. Both buildings were designed with Romanesque Revival exteriors and Classical Revival interiors.
Restoration or Modernization?
The lobby floor of ceramic tile was collapsing because of structural damage and deterioration to the building’s structure. Since the structure had to be removed and replaced, all of the ceramic tile also had to be removed as it was glued directly to the fractured concrete. The Co-op Board contracted with Jennifer Johnson and BAC/A+P to prepare two options for remaking the lobby and corridors – a modern option and a restoration option. The Co-op Board chose the restoration option.

Although the project budget did not include architectural conservation or analysis, research of similar era buildings provided references for the flooring, decorative painting, restored wood stair railings, new furnishings and replacement light fixtures. The project was completed in October 2023.
The Gladstone and the Hawarden
The Gladstone and the Hawarden are recognized as the first documented “twin” buildings built in Washington, DC. They were built in 1900 and 1901, respectively, in the Renaissance Revival style on the exterior and a Classical Revival style on the interior.
Both buildings were designed by Architect George S. Cooper and built by builder John H. Nolan. Cooper was an outstanding local architect responsible for many of Washington’s apartment buildings, who responded economically to the housing need by contracting duplicate designs. The Gladstone and the Hawarden were among the first apartment buildings designed to attract Washington’s middle-class to this building type. Individually and as a group, Cooper’s buildings represent significant changes in patterns of middle-class residential preferences that established apartment living as socially acceptable.
A DC Permit to Build the Gladstone was issued to the “Gladstone Apartment House Company” in 1900. One year later in 1901 a DC Permit to Build the Hawarden was issued to the “Gladstone Apartment House Company.”
The freestanding buildings face south on R Street and are separated by a grassy area. The buildings’ foundations are comprised of Portland cement, broken stone and brick. The walls are brick (painted), set in common bond, with Hummelstone trim. They are approximately 44’ wide and 140’ deep. Their five stories and cellar rise to a height of 60’. The building masses are rectangular and incorporate two four-story polygonal bays on the front facade, and three five-story polygonal bays on the side elevations.
Minor differences in the buildings’ appearances are the result of alterations over the years. The Hawarden has a new iron balcony at the center bay on the third and fourth floors, as well as across the full-width balcony at the fifth floor.
Each building contains twenty units with four rooms, a kitchen, bath and long hall. The original interior details are primarily intact. These include wainscot in the entry hall, transom windows, wood screen room dividers, decorative fireplace mantels with mirrors, built-in china cupboards, and dumbwaiters. The Gladstone’s lobby and first floor hallway were modernized in the past decade but the Hawarden’s remained intact.
The buildings’ names were derived from the English statesman William Gladstone and that of his country estate, the Hawarden, during an era in American history when there was great interest in English history and society.
The Gladstone and the Hawarden were designated as local DC landmarks in 1990 (1/17/90) and were listed together as individual buildings on the National Register in 1994 (7/22/94) under criteria A and C.
Historic Research
Since the project budget did not include architectural conservation or analysis, research of similar era buildings provided references for the flooring, decorative painting, restored wood stair railings, new furnishings and replacement light fixtures. We referenced several books that provide recommendations on colors used at the turn of the century.

Design Options
We developed two options at the request of the Co-op Board – a restoration approach and a modern approach. The final design option chosen is the Restoration Option Working with Sherwin-Williams we identified typical historic Classical Revival colors.

We looked at restoring the mosaic tile flooring exactly as the original, but it was far outside of the budget. Instead, we restored the Greek Key border with mosaic tile and inserted a white porcelain tile in the body of the floor.
Thank you to all my clients, consultants and colleagues who have supported Barbara A. Campagna/Architecture + Planning, PLLC.
