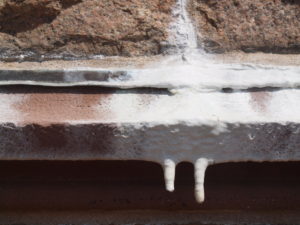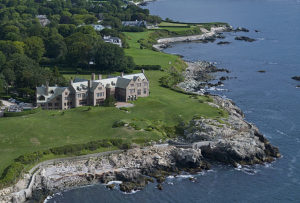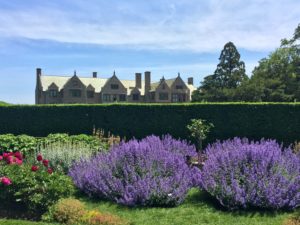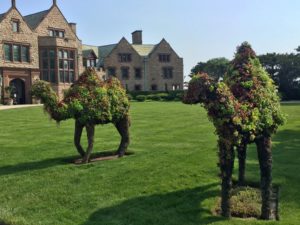Celebrating Seven Years – Stalactites, Climate Change and A Gilded Mansion in Newport
It’s been seven years since I launched Barbara A. Campagna/Architecture + Planning, PLLC and while many things have changed, my goal to work on “greening what’s already here” continues to be met, often in places I never expected. Many people are finding new ways to integrate historic preservation and green building practices, which makes my new venture a delightful and intellectually inspiring one. This is blog three of my anniversary week.
Rough Point’s Impressive Pedigree
Rough Point is a historic site perched on the edge of the Cliff Walk in Newport, Rhode Island. It is a rusticated granite and sandstone English manor-style mansion with pinnacled gables and a green slate roof and elaborate bronze casement or fixed or double hung wood windows. The mansion is approximately 40,000 square feet.
Frederick W. Vanderbilt first built the house as a summer cottage from 1887-1892. Peabody & Stearns Architects from Boston and McNeil Brothers of Boston were the original contractors. William Bateman and Nancy Leeds (American Tin Plate Company) owned the property from 1906-1922, hiring John Russell Pope Architect to make some exterior alterations, mostly cosmetic. But the most significant ownership was with the Duke family. James Buchannan Duke purchased it 1922 and immediately hired Horace Trumbauer Architects with White Allom (interiors) to enlarge the house, completing it in 1924. Duke died in 1925, leaving the house to his daughter Doris who lived in it for decades. Following her death, the site went through transition from private home to public historic site – 1993-2001.
Rough Point opened as a museum under the ownership of the Newport Restoration Foundation in 2000. Alterations to accommodate new museum use included changing and enclosing the service stair, installing a 12-passenger elevator, creating an apartment on the third floor for a live-in caretaker, installing a handicap ramp, alterations to create galleries for changing exhibits, and a major upgrading of the MEP systems – new HVAC, fire protection, electric service, back-up generator, some new plumbing piping.
Evaluating Water Infiltration at Rough Point

Significant water infiltration has led to salt build up and salt “stalactites” at the window weep holes.
For the past year I have been working with the Newport Restoration Foundation to evaluate some ongoing water infiltration issues that are causing damage to both the interior and exterior. While a review of past projects and studies since 2000 suggests that there has always been some level of water infiltration in the building, particularly on the ocean facing elevations (south and east), it appears that the worse conditions on both the exterior and interior of the Music Room and Solarium have been observed in the past four years, which also coincidentally follows the completion of some masonry/lintel restoration work from 2010-2012. In addition, storms potentially exacerbated by climate change events, have increased in number, strength and impact in the past five years.
Technical Preservation
Given that the water infiltration has increased almost exponentially in the four years and the damage to the mortar and masonry is increasing, it would appear that the most recent phasing of mortar and masonry projects (2011-2012) may be contributing to these conditions if not actually causing them. This leads to several questions: Was the same mortar composition used by all three contractors? Was it the correct mortar? Was the repointing conducted using the same methods? Were the lintels installed in the same manner with the same methods and materials?
At the same time, as seen with the salt build-up on all the walls, and the “stalactites” on the south wall, has the amount of water penetrating the walls from the marine environment and wind-driven rain increased?
This is a very interesting and complex technical preservation project, and we will be assisting the Newport Restoration Foundation with the continuing evaluation of the conditions this summer.
(I apologize for the wonky formatting; the website is under renovation.) And if you’d like to “subscribe” or follow my blog, True Green Cities, please sign up through the “Subscribe” button at the bottom left of this page. You’ll receive a daily recap when new blogs are posted. Or Sign up for the Feed, also at the bottom left of this page.



