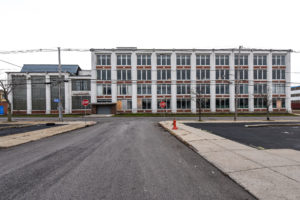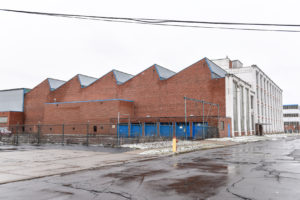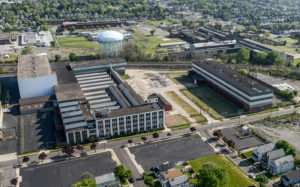
Aerial view of the Niagara Machine & Tool Works on Northland Avenue in Buffalo. Photo courtesy Joe Cascio.
It’s been seven years since I launched Barbara A. Campagna/Architecture + Planning, PLLC and while many things have changed, my goal to work on “greening what’s already here” continues to be met, often in places I never expected. Many people are finding new ways to integrate historic preservation and green building practices, which makes my new venture a delightful and intellectually inspiring one. This is blog two of m
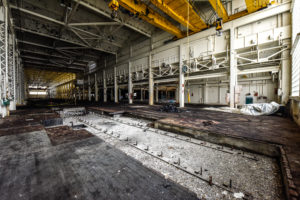
The oldest section of the Niagara Machine & Tool Works Factory – 1910, designed by Green & Wicks Architects. Photo courtesy Joe Cascio.
y anniversary week.
Transforming Historic Factories on Buffalo’s East Side
I have had the distinct honor of being the preservation architect for this massive project on Buffalo’s East Side as the preservation consultant to Watts Architecture & Engineering.
Historic District Overview: A city-wide survey conducted in 2013, Preservation-Ready Sites, identified the proposed Northland-Beltline Historic District as a potential city and National Register Historic District. The district is generally bounded on the west by Fillmore Avenue, on the east by Grider Street, on the south by a CSX rail line (i.e., the former Belt Line Railroad) and to the north by East Delavan Avenue.
Buffalo Urban Development Corporation, in partnership with Empire State Development, the New York Power Authority, and the City of Buffalo acquired multiple properties in the Northland Corridor. Each of the five industrial plants owned by the City of Buffalo included in this potential historic district has been determined individually eligible for listing on the National Register of Historic Places (National Register Eligible – NRE) by the New York State Office of Parks, Recreation & Historic Preservation (the SHPO). These plants include:
- 537 East Delavan Avenue (the Houde Engineering Complex & Factory)
- 631 Northland Avenue (Niagara Machine & Tool Works Factory/Clearing Niagara)
- 683 Northland Avenue (Niagara Machine & Tool Works Factory/Clearing Niagara)
- 741 Northland Avenue (The Otis Elevator Company – “addition” to the Foundry)
- 777 Northland Avenue (The Otis Elevator Company Foundry)
With this in mind, a neighborhood-wide project on Buffalo’s East Side known as the Northland Corridor Redevelopment is being undertaken by the City of Buffalo through the Buffalo Urban Renewal Agency and managed by another city agency, the Buffalo Urban Development Corporation. The city is receiving Community Development Block Grant funds from the U.S. Department of Housing & Urban Development, as well as funds from two state agencies, the New York Power Authority and the Empire State Development. Various tax credits, including New York State and Federal historic tax credits, New Market Tax Credits and Brownfield tax credits are being used to finance targeted rehabilitation projects.
This neighborhood wide project currently includes:
- Rehabilitation of 683 Northland, the Niagara Machine & Tool Works Factory;
- Partial rehabilitation, stabilization and demolition of 537 East Delavan, the Houde Engineering Complex and Factory; and
- Stabilization and demolition of 777 Northland Avenue, the Otis Elevator Company Foundry.
There are projects underway at three sites in the district, with others planned for the future. The rehabilitation of Niagara Machine is the first significant project, over $100 Million rehabilitation financed from the Buffalo Billions, Historic Tax Credits, Brownfield Tax Credits and New Market Tax Credits.
NIAGARA MACHINE & TOOL WORKS HEADQUARTERS & FACTORY REHABILITATION
683 Northland
The Niagara Machine and Tool Works Factory consists of three distinct buildings related to specific functions of the manufacturing facility and the factory’s evolution: 1) The Headquarters and Main Factory (built in multiple building campaigns from 1910-1981), 2) The Pattern Shop (1913) and 3) the Metal Fabricating Plant (1953). The Headquarters and Main Factory and its adjacent Pattern Shop at 683 Northland Avenue are being rehabilitated. The Metal Fabricating Plant is on hold for future use.
Rehabilitation Overall scope of work:
The Headquarters and Main Factory and the Pattern Shop are being rehabilitated for a Workforce Training Center and related tenants. In order to acquire the use of historic tax credits (20% from the state and 20% federal) the project is going through the full Historic Preservation Certification Application Process which includes three parts and review and approval by both the New York State Office of Historic Preservation and the National Park Service.
Niagara Machine and Tool Works Factory Complex National Register Historic District Designation
The Historic District was officially listed on the National Register in March, just a couple weeks ago! The Niagara Machine and Tool Works Factory Complex, located on the East Side of Buffalo in Erie County, New York, is a large industrial facility designed and constructed between 1910 and 1981 by Niagara Machine and Tool Works. The complex is located on the south side of Northland Avenue, an east-west thoroughfare between Chelsea Place and Longview Avenue, along a highly industrialized core north of a CSX railway line, originally known as the Belt Line. Residential neighborhoods, both south and north of the railroad, surround the factories that line the corridor. The principal elevations of the factory face north onto Northland Avenue and south onto the Belt Line. The complex is best known by the name under which it achieved local prominence: Niagara Machine and Tool Works Factory. The area retains its original industrial feeling and setting, with four other factory buildings and complexes lining Northland and another several factories found along East Ferry Street to the south. Each factory had its own Belt Line Rail Road spur or spurs, remnants of which can still be seen.
The Niagara Machine and Tool Works Factory consists of three distinct buildings related to specific functions of the manufacturing facility and the factory’s evolution: 1) The Headquarters and Main Factory (built in multiple building campaigns from 1910-1981), 2) The Pattern Shop (1913) and 3) the Metal Fabricating Plant (1953). Also counted in the resource count are three contributing structures: the extant rail spurs from the Belt Line railroad which are still present on the property. The 11 acres of land is primarily occupied by the Main Factory on the eastern half of the site, stretching from Northland Avenue to the railroad. The Pattern Shed is situated just west of the Main Factory towards the northern edge of the site. The Metal Fabricating Plant hugs the western edge of the site, also stretching from Northland to the rail line. A concrete drive wraps around the site with a ribbon of parking against the east side of the Main Factory. A concrete drive and parking lots separate the Main Factory and Metal Fabricating Plant, with iron gates demarcating the vehicle access.
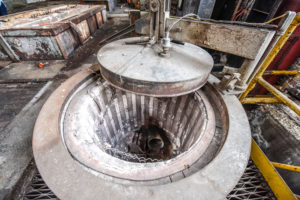
Industrial features remaining in the original foundry of Niagara Machine & Tool Works Factory. Photo courtesy Joe Cascio.
The period of significance of the district is from 1910 to 1967, during which Niagara Machine & Tool Works developed and operated the site. The company manufactured tools and machines for working with sheet metal, specializing in presses, punches and rotary sheets. The nomination boundaries encompass the three contributing buildings, the Belt Line spur and the surrounding site historically constructed and used for this production. While the final construction occurred on the site in 1976 and 1981, the last building campaign that can be considered architecturally significant was completed in 1967, which also coincides with the final piece of the factory’s post-World War II and Cold War expansion. The original buildings of the complex, built between 1910 and 1913, were designed by Green & Wicks Architects, one of the most noted architectural firms to ever practice in Buffalo.
The Niagara Machine & Tool Works Factory developed largely between 1910 and 1981, and like many factories, including its neighbors, it evolved over time as both technology and manufacturing capacity were expanded, and national war and defense needs increased. As a result, the Main Factory building was expanded through many additions. While some of the additions were carefully planned and executed by architects or engineers, others were added as needed and company expansion dictated. There were approximately twelve major building campaigns, which encompass the construction growth represented by three main buildings in the district: 1. The Headquarters and Main Factory (1910-1981), 2. The Pattern Shed (the 1913 shed) and 3. The Metal Fabricating Plant (1953). The three distinct buildings are related to specific functions of the manufacturing facility and the factory’s evolution. This application is for the Main Factory Headquarters, and the Pattern Shed only which occupy one tax parcel and has one owner. The Metal Fabricating Plant is NOT included in this project or this Part 2 application. It occupies a separate tax parcel. No work is currently planned on this building or parcel.
Significance of the Niagara Machine & Tool Works Factory
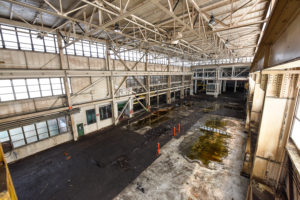
Interior of the 1964 International Style addition of the Niagara Machine & Tool works Factory. Photo courtesy Joe Cascio.
The Niagara Machine & Tool Works Factory is significant as a good intact representative example of a large-scale tool and machine factory designed and built during the first half of the twentieth century. It is significant in the area of Industry as one of the oldest and most important tool and machine manufacturing facilities built and operated in Buffalo in the twentieth century, whose products were used nationally and internationally across industries. It is significant for its contribution to the manufacturing of tools and machines for working sheet metal, specifically specializing in presses, punches, and rotary sheets for government defense contracts. The company had orders from the federal government during World War I and World War II. But it is during World War II that the company established its role as an important defense contractor. The company had government orders for regular products in addition to equipment for many of the significant international aircraft manufacturers, who used the company’s presses to manufacture small parts for aircraft assembly, both during and after World War II. The factory complex is further significant for its association with the industrial development of the East Side of Buffalo along manufacturing nodes of the Belt Line railroad in the early twentieth century.
The complex is also significant in the area of Architecture, as a good, representative example of evolving industrial architectural and engineering trends, innovations and developments during the twentieth century. The Niagara Machine & Tool Works Factory is a good example of early twentieth-century factory design with the original buildings designed by the noted Buffalo architectural firm of Green & Wicks, and later buildings and additions designed by local civil engineers H. E. Plumer and Jacob Fruchtbaum. The factory incorporates key advances in factory construction of the period for increased daylight with its large window openings and sawtooth monitor roofs. It also employs modern fireproof construction materials. Advances in early twentieth- century factory operations for mass production incorporated management science and the assembly line as evidenced in the layout of the plant and its two primary buildings. It is significant as a largely intact twentieth-century heavy manufacturing facility located in an industrial node of the East Side of the City of Buffalo.
The period of significance begins with the initial design and construction of the factory in 1910, when Green & Wicks designed the first buildings on Northland Avenue and extends through 1967 when the final architecturally significant addition was completed in the complex. While the factory continued in operation into the 1990s, this era encompasses all major construction projects by the company and reflects the period during which the company was at its most prominent. Subsequent additions made to the building in 1976 and 1981 after the period of significance are relatively minor additions in terms of architectural design and are located mostly toward the south end of the Main Factory. The last building campaign that can be considered architecturally significant was completed in 1967, which also coincides with the final piece of the factory’s post-World War II and Cold War expansion. The proposed historic district nomination boundaries encompass the three contributing buildings, the Belt Line spur and the surrounding 11-acre site historically constructed and used for this production. This project includes the 7.28 acres and Belt Line spurs related to the Main Factory (approximately 232,500 square feet) and the Pattern Shed at 683 Northland only.
(I apologize for the wonky formatting; the website is under renovation.) And if you’d like to “subscribe” or follow my blog, True Green Cities, please sign up through the “Subscribe” button at the bottom left of this page. You’ll receive a daily recap when new blogs are posted. Or Sign up for the Feed, also at the bottom left of this page.

