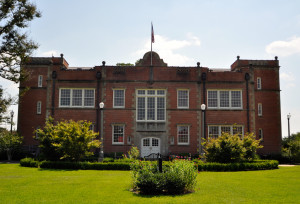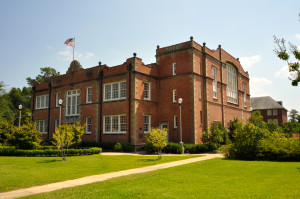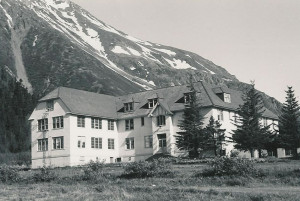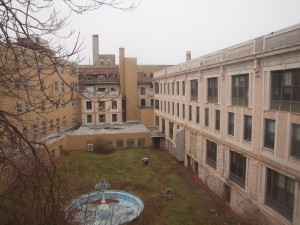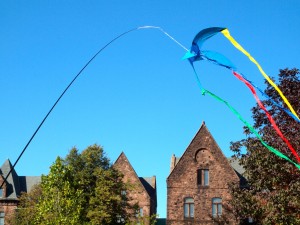This past year was the first full year with my life and work consolidated (mostly!) in my new work/live loft in the heart of downtown Buffalo. Those of you who follow my blog and Facebook know that I’ve had a challenging year looking out my fantastic windows – a historic downtown Main Street streetscape, mostly vacant and often bleak. But there’s been development activity in almost every building on my block, the 500 block, so it seems my urban pioneering is paying off and by next summer there should be more activity, a coffee shop, several restaurants and more full-time residents. There’s even a hint of a grocery store. So with 2014 looking very hopeful and bright, I remember all the good things that 2013 brought BAC/Architecture + Planning, PLLC!
Solidifying the Business of BAC [A+P]
It took about a year, but much of my business graphics and verbiage are now federally trademarked. The logo BAC[A+P], my tagline “Greening What’s Already Here” and the name of my sustainability management plans, “The Greening Plan” have all been officially trademarked by the United States Patent and Trademark Office.It also took about a year, but finally the business is also a certified Women’s Business Enterprise (WBE), certified nationally by the Women’s Business Enterprise National Council which makes it pretty easy to register with local and state agencies when needed, although many organizations and agencies accept this certification outright.
And a BAC[A+P] display panel now graces my storefront at 522 Main Street, adjacent to the Hyatt Regency. So stop by and take a look the next time you find yourself in downtown Buffalo!
Project Highlights
With my colleagues at Apollo BBC, engineers in Houston, we have completed two exciting sustainability management plans – for the Lee H. Nelson Hall in Natchitoches, LA and the Jesse Lee Home in Seward, AK, both historic sites listed in the National Register of Historic Places. Both projects demonstrate how to integrate historic preservation principles with green building practices.
Lee H. Nelson Hall, NCPTT Headquarters, Natchitoches, LA
Lee H. Nelson Hall was originally constructed in 1923 and designed by the firm of Favrot and Livaudais, architects who were responsible for numerous downtown New Orleans buildings, and other public buildings around Louisiana. The structure originally served as a classroom building and activity center for female physical education students on the campus of what is now Northwestern State University (NSU). After 30 years of use as a storage facility, a new National Center for Preservation Technology and Training was created by the National Park Service and located in the building in 2001, “using technology to serve the future of America’s heritage through applied research and professional training.”
BAC/A+P, in joint venture with Apollo BBC of Houston, is developing and managing “The Greening Plan” – a Sustainability Management Plan for the building which includes running eco-charrettes and conducting an energy audit. The plan uses LEED EB: Operations & Maintenance as the framework for maintenance and capital improvements, targeting LEED Gold. Stay tuned for NCPTT’s new webpage which will trace the plan and the project.
Jesse Lee Home, Seward, AK
The Jesse Lee Home was built between 1926 and 1937 as an orphanage in Seward, Alaska. The complex was comprised of the Jewel Guard Hall, Balto Hall, Goode Hall, Mission Territorial School and various outbuildings. Today only Jewel Guard Hall, Balto Hall, the foundations of Goode Hall and their related arcades remain. Designed by architect, Stanley Shaw, the buildings are representative of the less ornate versions of the Tudor Revival Style popular in the 1920s and 1930s. Vacant since 1964, the site is being remade as the Balto School, a leadership school for high school students, under the guidance of the Friends of the Jesse Lee Home.
BAC/A+P, in joint venture with Apollo BBC of Houston, is providing sustainability services to the Friends and their design team. After evaluating the project for both the Living Building Challenge and LEED rating systems, the project, which is also a rehabilitation tax credit project, will be targeting LEED Gold for Schools.
Restoring Buffalo’s heritage
BAC [A+P] prepared a comprehensive history of the historic Buffalo Homeopathic Hospital, originally built in 1911 by Boston-based architect George Newton, located at Gates Circle in the Delaware District of Buffalo. Although subsumed by the growth of Millard Fillmore Gates Circle Hospital, and now vacant, much of the original Spanish Revival concrete structures remain. The buildings were originally intended to be part of a new veterinary university in Buffalo. While that project did not proceed forward, these lovely and significant structures may see new life yet in a new development project.
Barbara has been involved in the preservation of the National Historic Landmark Richardson Olmsted Complex (the former Buffalo State Asylum for the Insane) since the early 1980s. She serves on the board of the nonprofit Richardson Center Corporation which was created by the New York State governor in 2006. She took a year off of the board in 2011 to manage the institutional development of a new architecture center being inserted into the historic buildings, and for the past year has overseen, as a board member again, the design for the new boutique hotel, architecture center and conference center being developed at the site in the core historic H.H. Richardson buildings with her colleagues of the RCC. The first major construction project at the site was completed in the fall – the rehabilitation of the South Lawn. Its grand opening in September was one of Buffalo’s proudest moments.
Sharing Preservation and Sustainability Thoughts
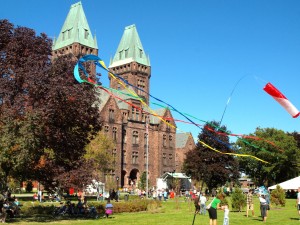
Enjoying the newly opened South Lawn at H. H. Richardson’s and Olmsted & Vaux’s masterpiece in Buffalo, NY.
Barbara was invited to write a column on sustainability and preservation for the international organization, UBM Future Cities, “the global community for 21st century city decision makers.” Her recent topics have included preserving modern heritage, rethinking the NY Public Library and LEED certification of historic buildings.
Barbara continues to teach graduate seminars at both the Sustainable Interior Environments program at FIT in New York City and the University at Buffalo School of Architecture and Planning.
With offices in Buffalo, Washington, DC and Winston-Salem, NC, BAC [A+P] is now almost three years old with projects across the continent. Many thanks to my wonderful clients and colleagues and Happy New Year to you and yours! And let us know if we can help you “Green What’s Already Here.”
And if you’d like to “subscribe” or follow my blog, True Green Cities, please sign up through the “Subscribe” button at the bottom left of this page. You’ll receive a daily recap when new blogs are posted. Or Sign up for the Feed.

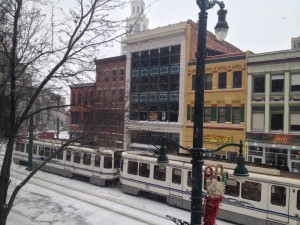
![The storefront for BAC [A+P] on Main Street in downtown Buffalo, NY.](https://barbaracampagna.com/wp-content/uploads/2013/12/Happy-New-Year-2013-209x300.jpg)
