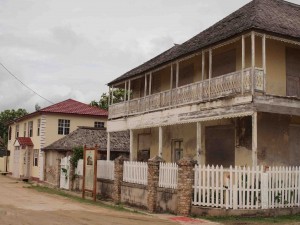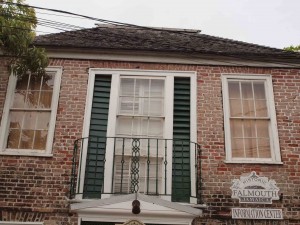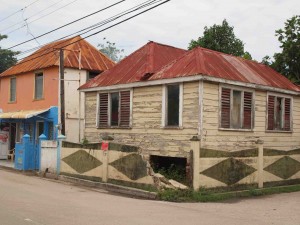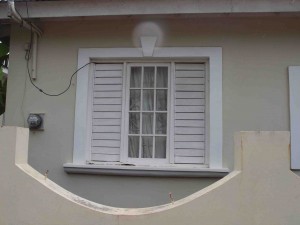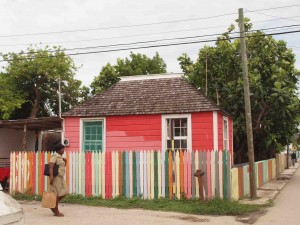
One of the more colorful and playful houses in Falmouth, Jamaica. Note the peaked, hipped roof which encourages hot air movement.
Traveling to a tropical island and observing the architecture, both historic and modern, reminded me what kind of an impact regional climate can and should have on design. I traveled to Jamaica the first week of June to attend the Vernacular Architecture Forum annual conference. While the primary focus of the conference was to observe the understudied architecture of this complex place from an architectural history viewpoint, I was more interested in the passive design features I saw. We spent five days on the north coast between Falmouth and Ocho Rios at the conference, traipsing around Falmouth and the historic yet decaying sugar plantations, followed by two days post-conference treating ourselves at a remarkable five-star resort. This was my first trip to Jamaica and I was struck by the beauty of the place and friendliness of the people, but saddened by the incredible poverty and hints of crime that permeated everywhere we went.
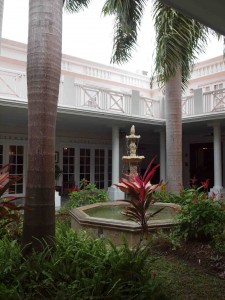
The entry courtyard at the Half Moon Bay Resort outside of Montego Bay, Jamaica. The courtyard acts as a buffer and provides cross ventilation.
Introduction to Jamaica’s Architecture
Jamaica’s architecture is varied and complex, culturally dynamic, and remarkably understudied. Occupied by the Taino for millennia, settled by Europeans in the sixteenth century, and heavily peopled by Africans through enslavement since the seventeenth century, the earlier cultural landscapes of the region are marked by subjugation, creolization, accommodation, and resistance. Jamaica has been transformed by immigration from Asia since the late nineteenth century, the struggle for political and cultural independence in the twentieth century, and the near total dependence on a tourism economy in the present. Under a regular battery of hurricanes and occasional earthquakes, architecture in Jamaica has also adapted to a challenging and often volatile climate. The rich yet fragile historic landscapes of Jamaica speak to the complexities of cultures, the intensities of climate, and the struggle for economic survival. As a place with so much to offer and where so much is at risk, Jamaica is an ideal laboratory for the study of the many dimensions of historic architecture and its preservation.
Living in the tropics
It is hot and humid in Jamaica of course, but probably no more so than the Southeast US. But few residents have the access to funds we have here, which allows the almost indiscriminate use of air conditioning (and electricity) that we’ve become used to in the US. Traditional historic buildings (built before 1945) were often built in ways that recognize the high degree of individual controllability that buildings that respond to their climate and region can have. Traditional and vernacular buildings, constructed before fossil fuels were in widespread use, required active participation of building occupants to manage and control their comfort, health and productivity. The ability to control your environment with passive design features has become one of the building blocks of the “new” green movement. But in a place like Jamaica, these features have always dominated the architectural thinking and although the new buildings do have air conditioning, they still design many of their buildings to reflect or reactivate passive design features. I only spent a week here and won’t even pretend to be an expert in the regional architecture but offer some photos below of some of the most representative or interesting design features I saw.
Operable Windows & Shutters: Not only do operable windows allow you to ventilate your building and get fresh
air in, the ability to control your own environment positively impacts your frame of mind. Shutters, whether interior or exterior, are not just there to look pretty. They keep the hot sun out during the hot summer day and the cold air out on the cold winter night, you could visit this site to find out more about different types of shutters. In Falmouth, the most interesting design feature is the use of built in side louvers, which typically frame the operable windows. These would be closed during the day but opened at night, or opened in conjunction with louvers on the opposite side of the building to allow cross ventilation. These are used everywhere from the vernacular Georgian-era residences in Falmouth to the resorts.
And if you’d like to “subscribe” or follow this blog, True Green Cities, please sign up through the “Subscribe” button at the bottom left of this page. You’ll receive a daily recap when new blogs are posted.
Courtyards with Natural Cross Ventilation: Tropical and humid environments have effectively been using courtyards for millennia to ventilate, heat and cool buildings. From my limited observations, courtyards only appeared to be regularly used in the higher end hotels and the plantation “great houses”.
High Ceilings: High ceilings help to move hot air upward (remember, hot air rises and cold air sinks…). Most of the houses had very high peaked ceilings, typically within hipped roofs. While ceiling fans can be particularly useful in moving the air around and ventilating rooms, these were not seen as regularly in the residences, likely due to economic impacts of electrical and equipment costs.
Roofs & Porches with Wide Roof Overhangs: Porches are not just there to visit with your neighbors, they also protect the interior spaces from hot sun and cold air. Wide overhangs shield the interior spaces from hot sun. Porches, like the ceiling fans, were only seen on the larger houses and higher end hotels.
And if you’d like to “subscribe” or follow this blog, True Green Cities, please sign up through the “Subscribe” button at the bottom left of this page. You’ll receive a daily recap when new blogs are posted.

